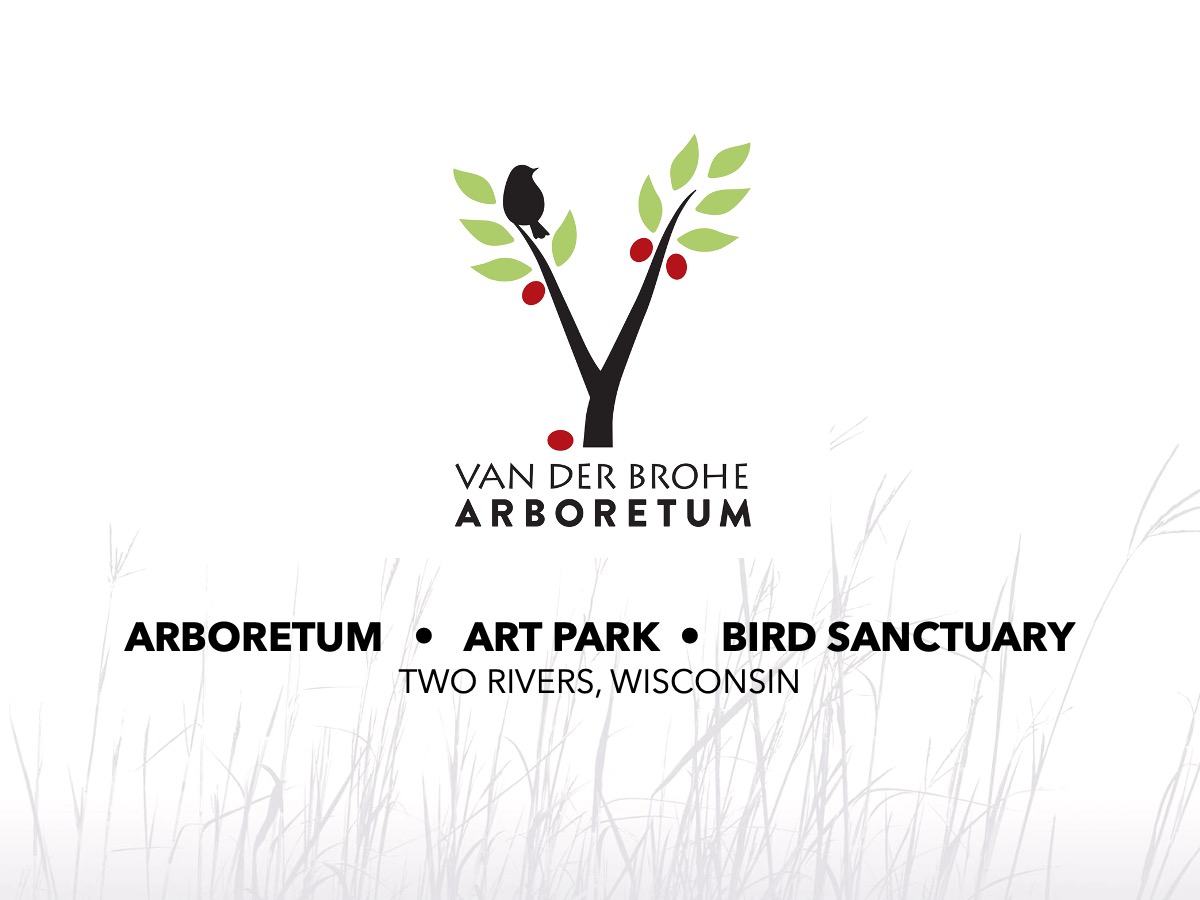 Van der Brohe Arboretum (VDBA) was founded in 2019 to intertwine an urban forest for Two Rivers, an art park for the area, and a bird sanctuary as a stopover in the Lake Michigan Flyway.
Van der Brohe Arboretum (VDBA) was founded in 2019 to intertwine an urban forest for Two Rivers, an art park for the area, and a bird sanctuary as a stopover in the Lake Michigan Flyway.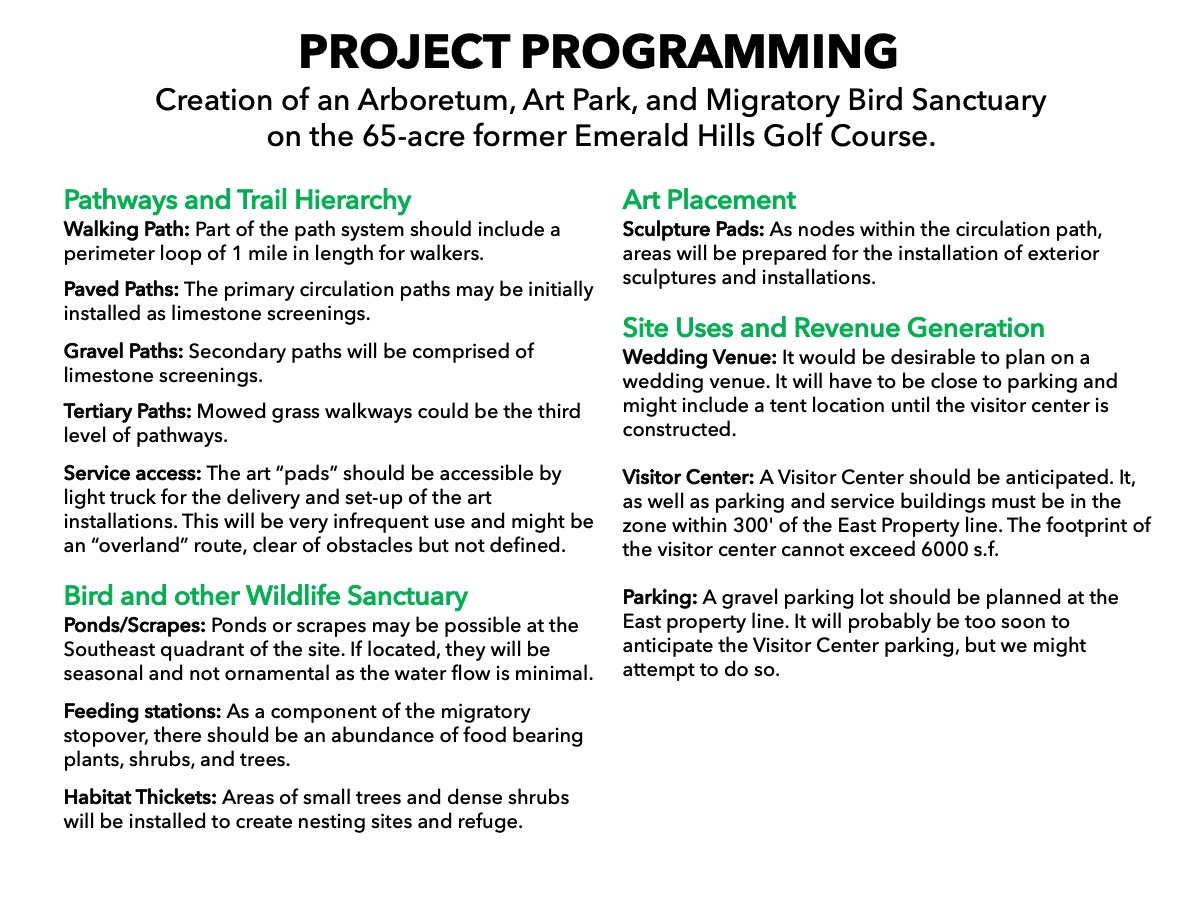 Taking advantage of the “blank slate” offered by a former 65 acre golf course, the Arboretum can develop innovative as well as restorative planting plans, and site attributes responsive all three major intents.
Taking advantage of the “blank slate” offered by a former 65 acre golf course, the Arboretum can develop innovative as well as restorative planting plans, and site attributes responsive all three major intents. VDBA is in the city of Two Rivers, yet augments extensive natural areas established as Woodland Dunes Nature Center and Point Beach State Park. VDBA aims for a hyper-natural compensatory naturalism.
VDBA is in the city of Two Rivers, yet augments extensive natural areas established as Woodland Dunes Nature Center and Point Beach State Park. VDBA aims for a hyper-natural compensatory naturalism.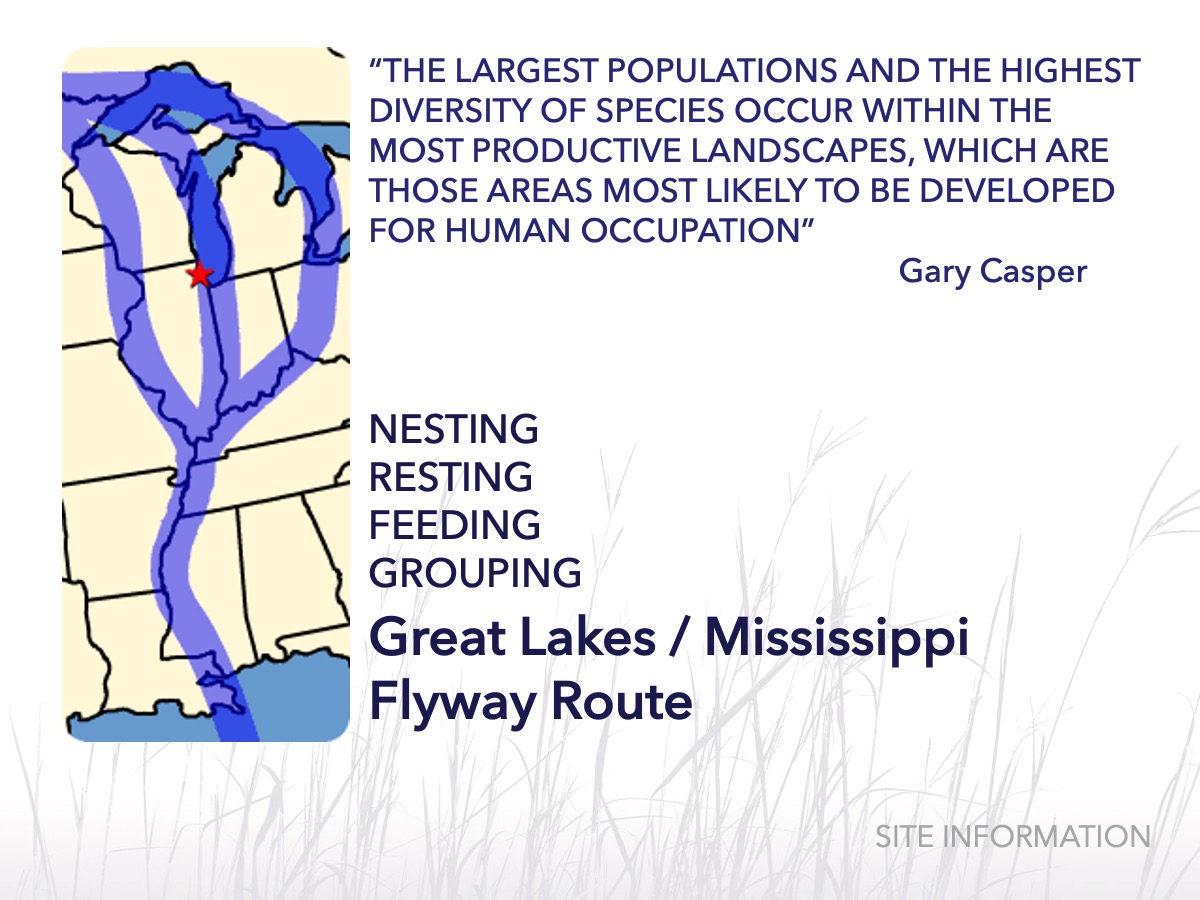 The western shore of Lake Michigan is a major component of the Flyway, and that Chicago, Milwaukee, Racine, Sheboygan, and Green Bay have all been built in the same area. The Flyway is threatened.
The western shore of Lake Michigan is a major component of the Flyway, and that Chicago, Milwaukee, Racine, Sheboygan, and Green Bay have all been built in the same area. The Flyway is threatened.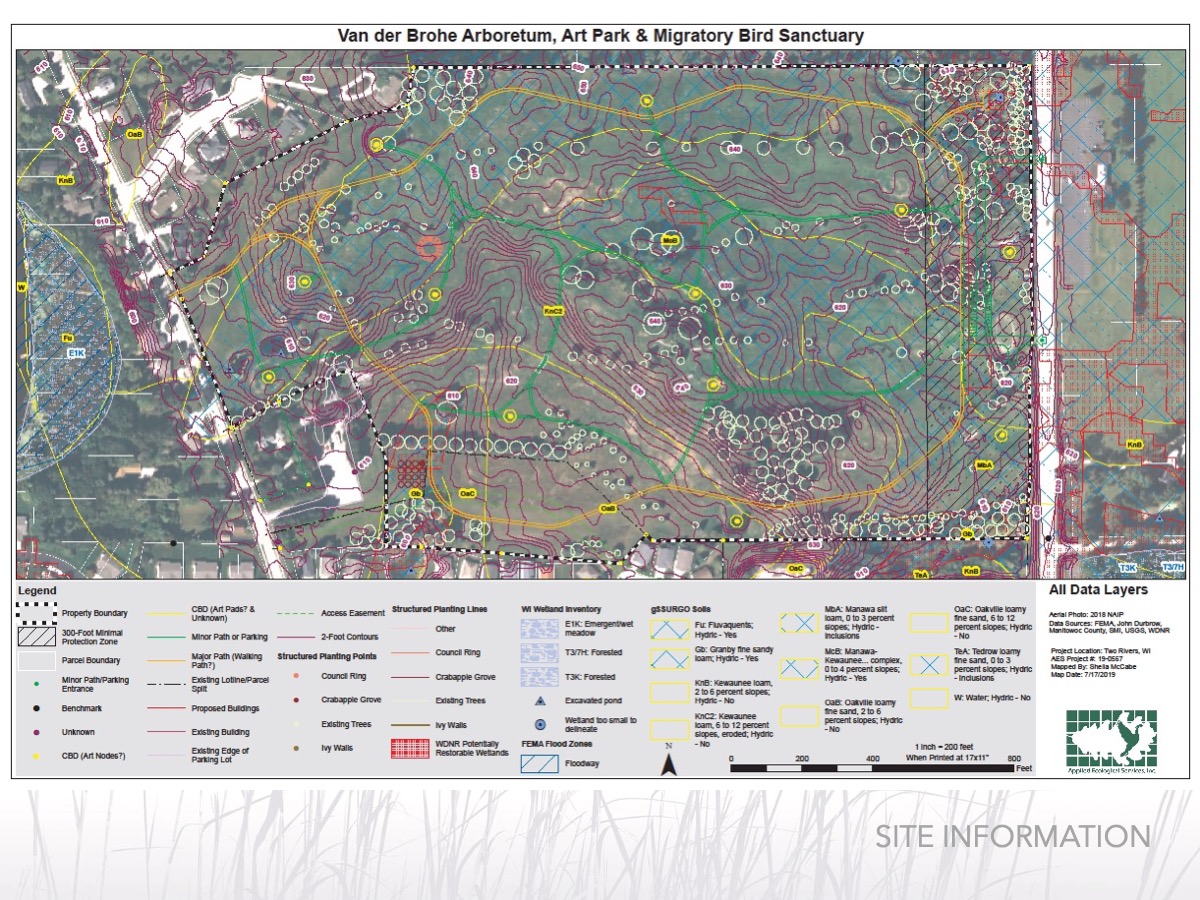 Applied Ecological Services, a consultant from Brodhead WI, was commissioned to create a Masterplan incorporating the natural attributes of the site with the amenities appropriate to its urban location.
Applied Ecological Services, a consultant from Brodhead WI, was commissioned to create a Masterplan incorporating the natural attributes of the site with the amenities appropriate to its urban location.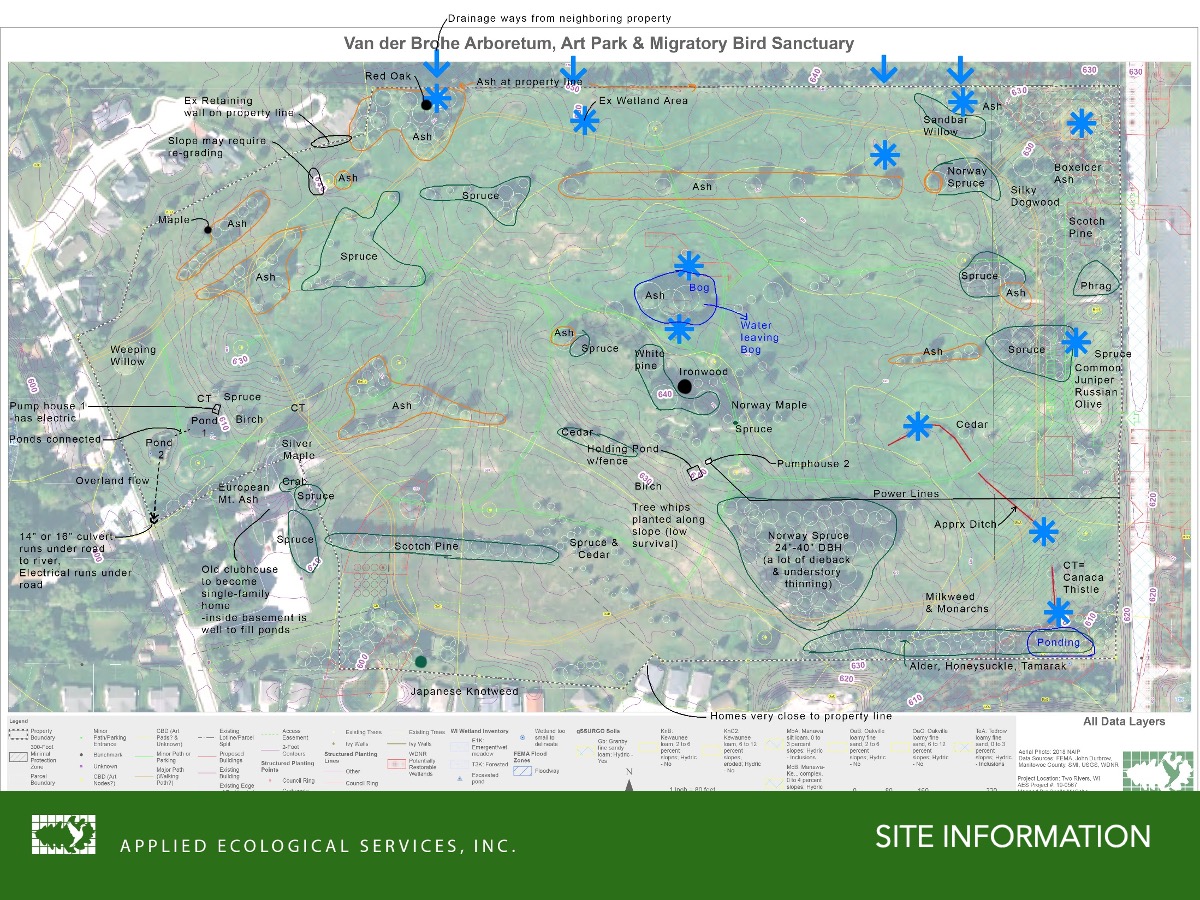 Using data on record as well as site observations, they cataloged the opportunities to enhance the intents of the program.
Using data on record as well as site observations, they cataloged the opportunities to enhance the intents of the program. Experts were contracted to document site conditions and evaluate the opportunities and constraints presented by the terrain.
Experts were contracted to document site conditions and evaluate the opportunities and constraints presented by the terrain.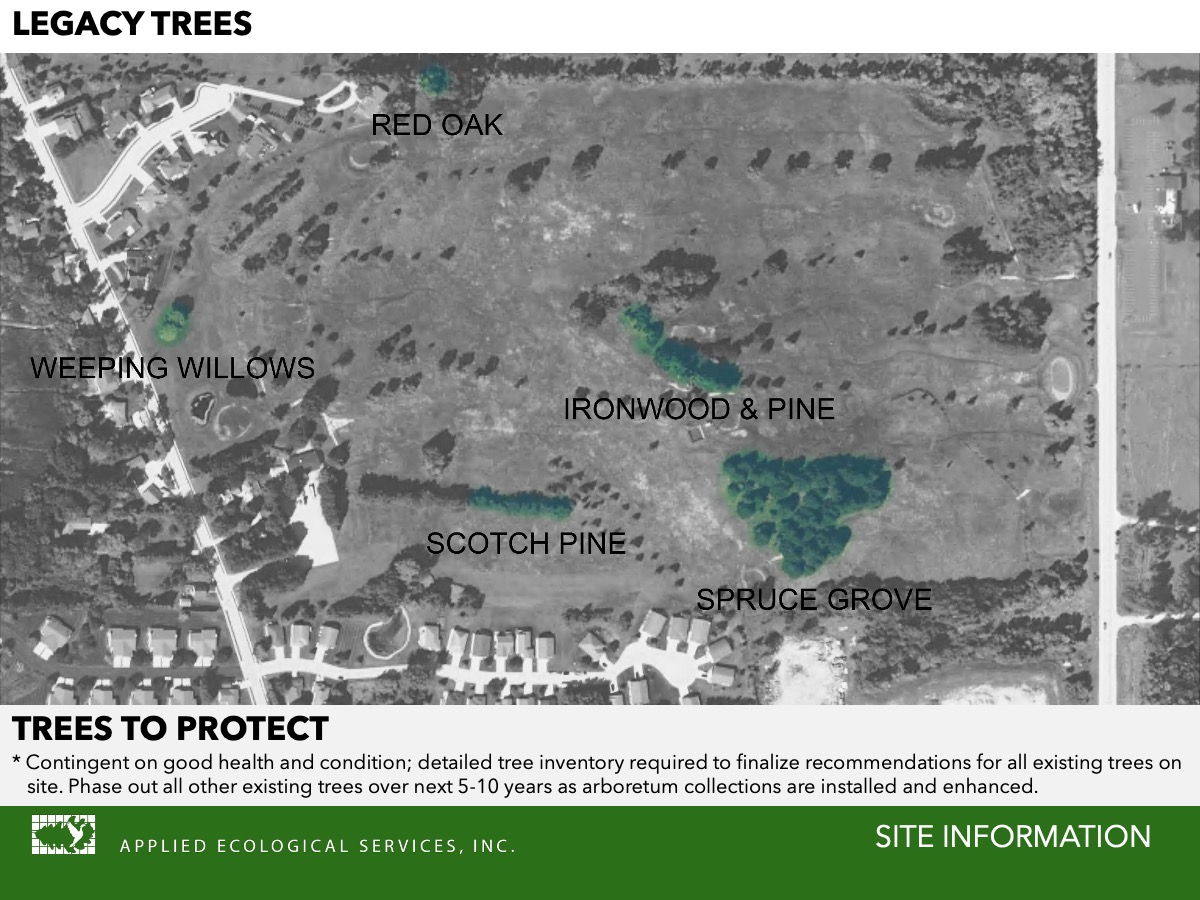 With few exceptions, the existing trees on site are Ash, which are expected to succumb to Emerald Ash Borer within a few years. Virtually all trees which will populate the Arboretum will need to be selected and planted.
With few exceptions, the existing trees on site are Ash, which are expected to succumb to Emerald Ash Borer within a few years. Virtually all trees which will populate the Arboretum will need to be selected and planted.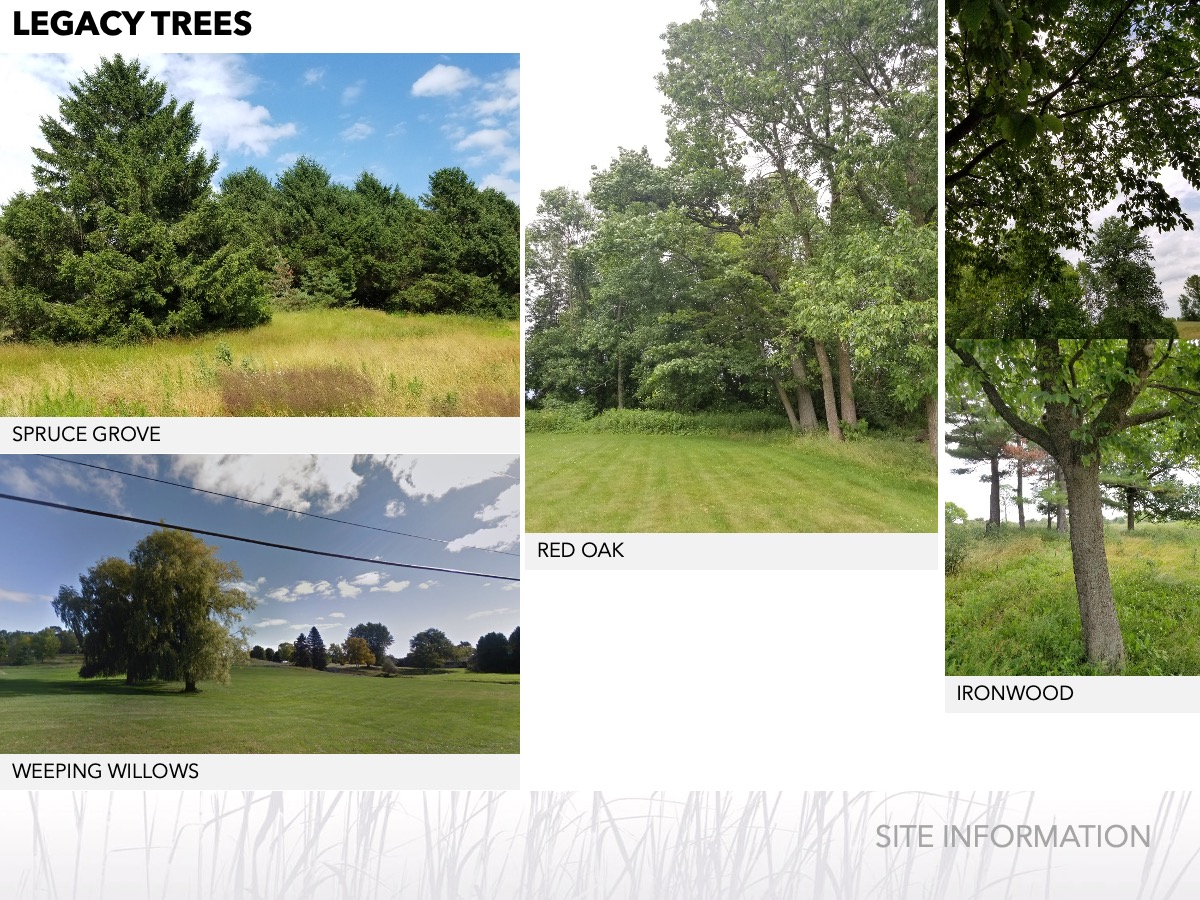 VDBA will protect and maintain those legacy trees which do exist.
VDBA will protect and maintain those legacy trees which do exist.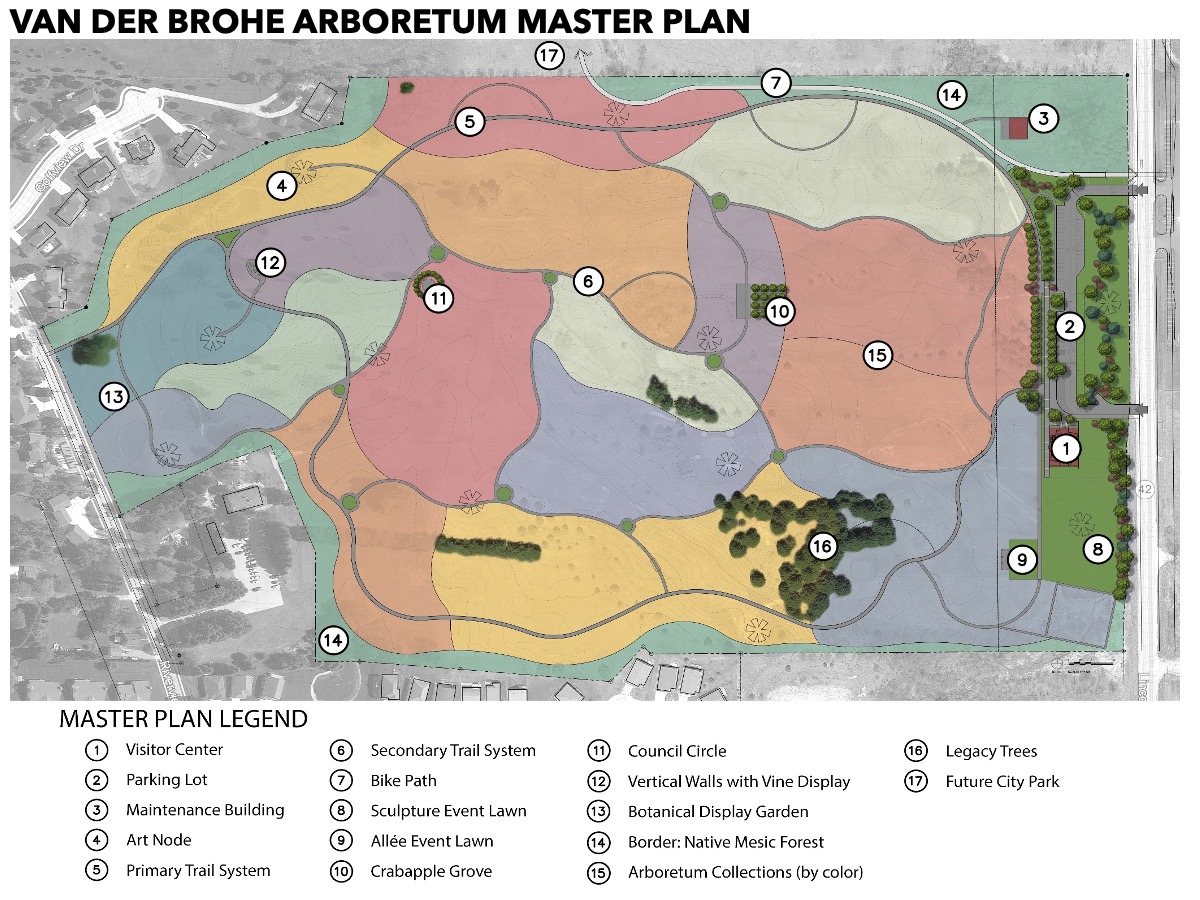 The resultant Masterplan creates a restorative tapestry of trails, trees, meadows, avian plots, structured landscapes, and locations for the display of art.
The resultant Masterplan creates a restorative tapestry of trails, trees, meadows, avian plots, structured landscapes, and locations for the display of art. A hierarchy of “quiet” trails will form the layout of planting areas, link special display plantings and limit human intrusion into the habitat zones.
A hierarchy of “quiet” trails will form the layout of planting areas, link special display plantings and limit human intrusion into the habitat zones.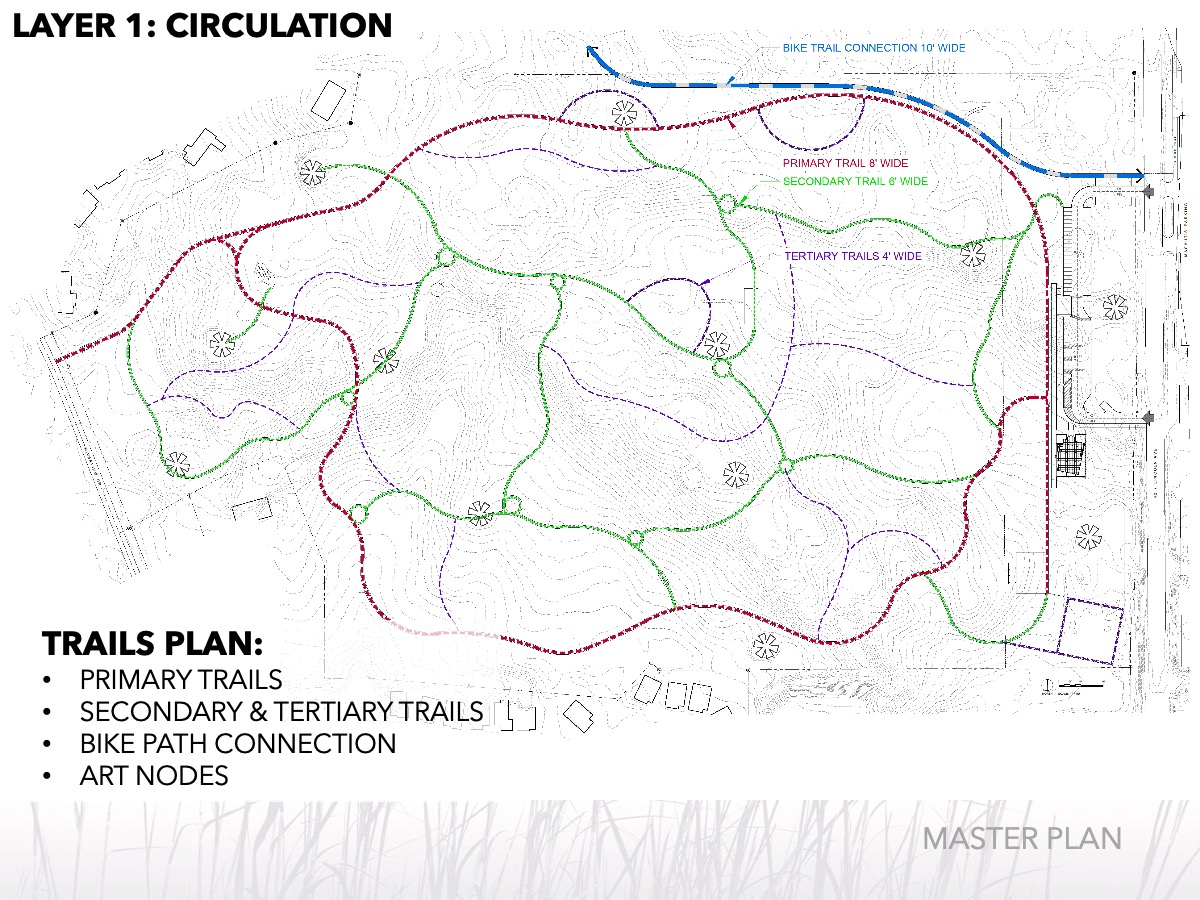 The loop formed by the dashed red line indicates an 8’ wide trail exactly one mile in length. Bicycle traffic will not be allowed on trails. There may be an extension of the Two Rivers bike trails to access the site.
The loop formed by the dashed red line indicates an 8’ wide trail exactly one mile in length. Bicycle traffic will not be allowed on trails. There may be an extension of the Two Rivers bike trails to access the site.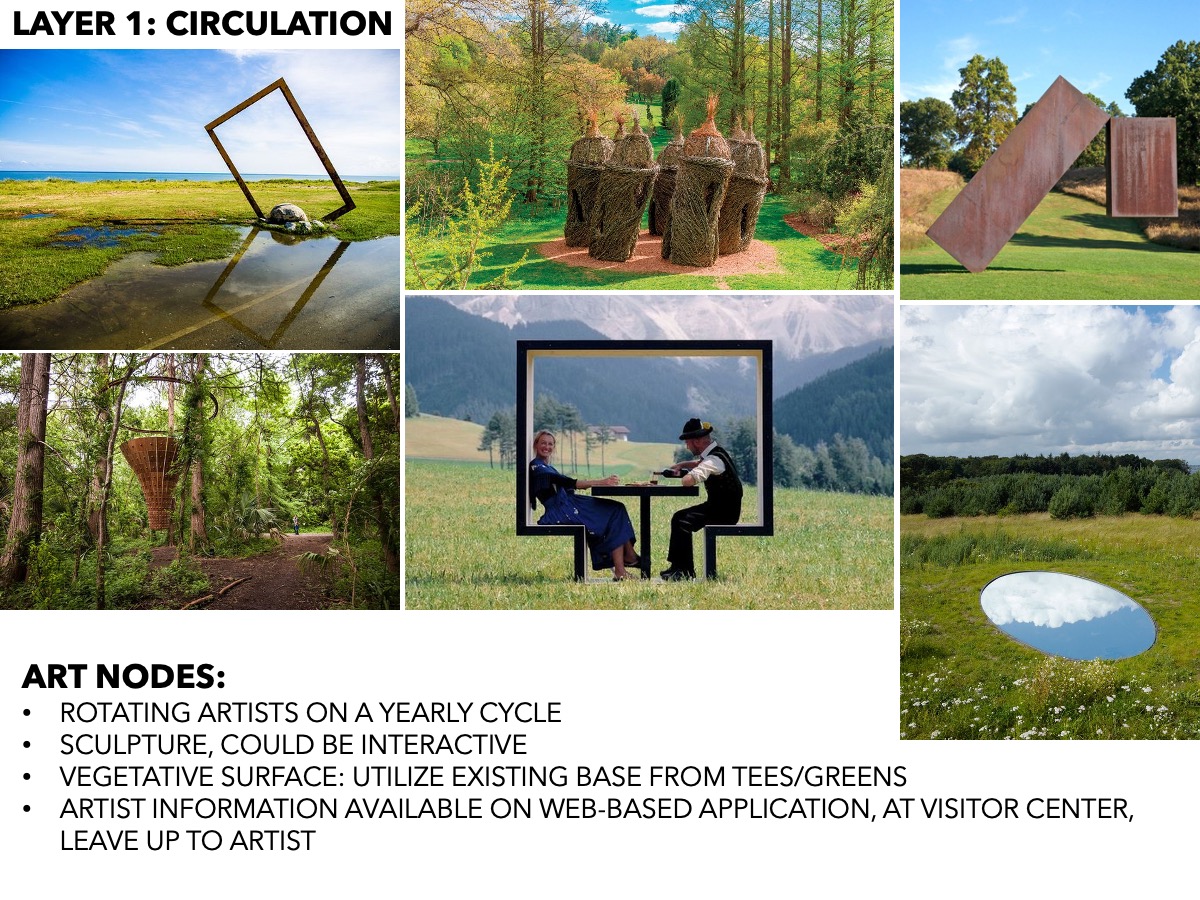 The former greens and tee boxes are linked by the trails to become the Art Nodes featuring a display of environmentally informed artistic installations.
The former greens and tee boxes are linked by the trails to become the Art Nodes featuring a display of environmentally informed artistic installations. The monolith shown is a Chimney Swift tower, integrating art and environmental accommodation. The expectation is that all three mandates of the program will be likewise synthesized.
The monolith shown is a Chimney Swift tower, integrating art and environmental accommodation. The expectation is that all three mandates of the program will be likewise synthesized.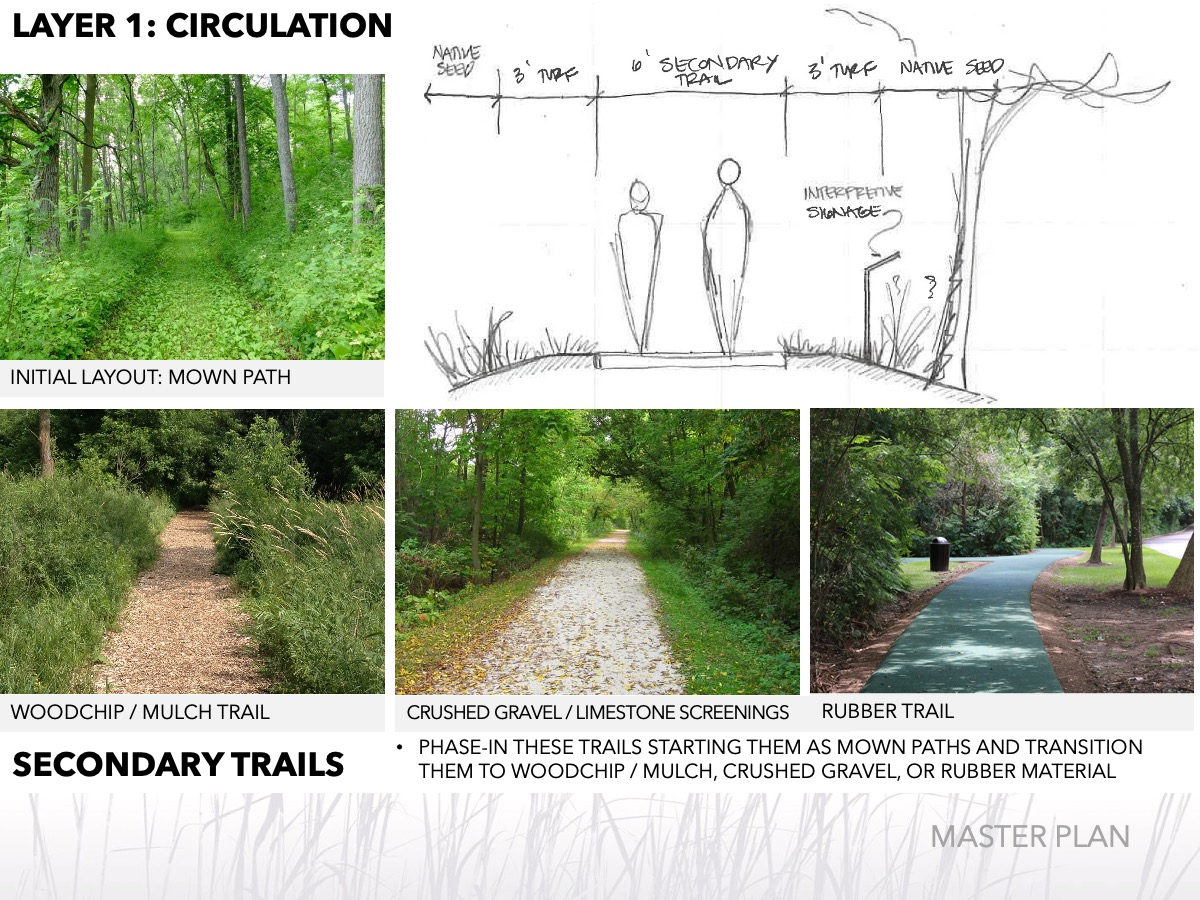 Of the options presented, a special mix of crushed gravel and limestone screenings was selected for primary and secondary trails. Installation will be completed in spring of 2021.
Of the options presented, a special mix of crushed gravel and limestone screenings was selected for primary and secondary trails. Installation will be completed in spring of 2021.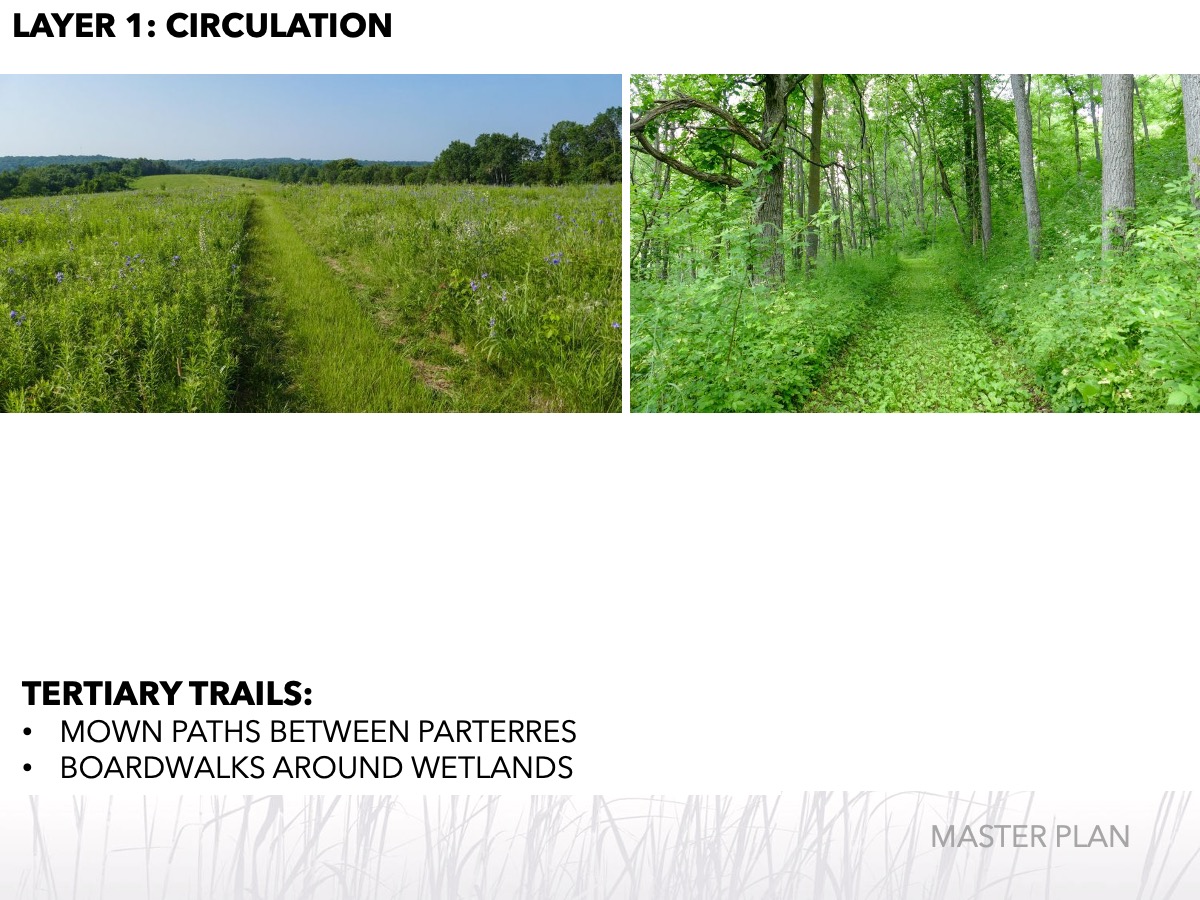 Tertiary trails will be simple mown paths, primarily demarking tree planting zones.
Tertiary trails will be simple mown paths, primarily demarking tree planting zones.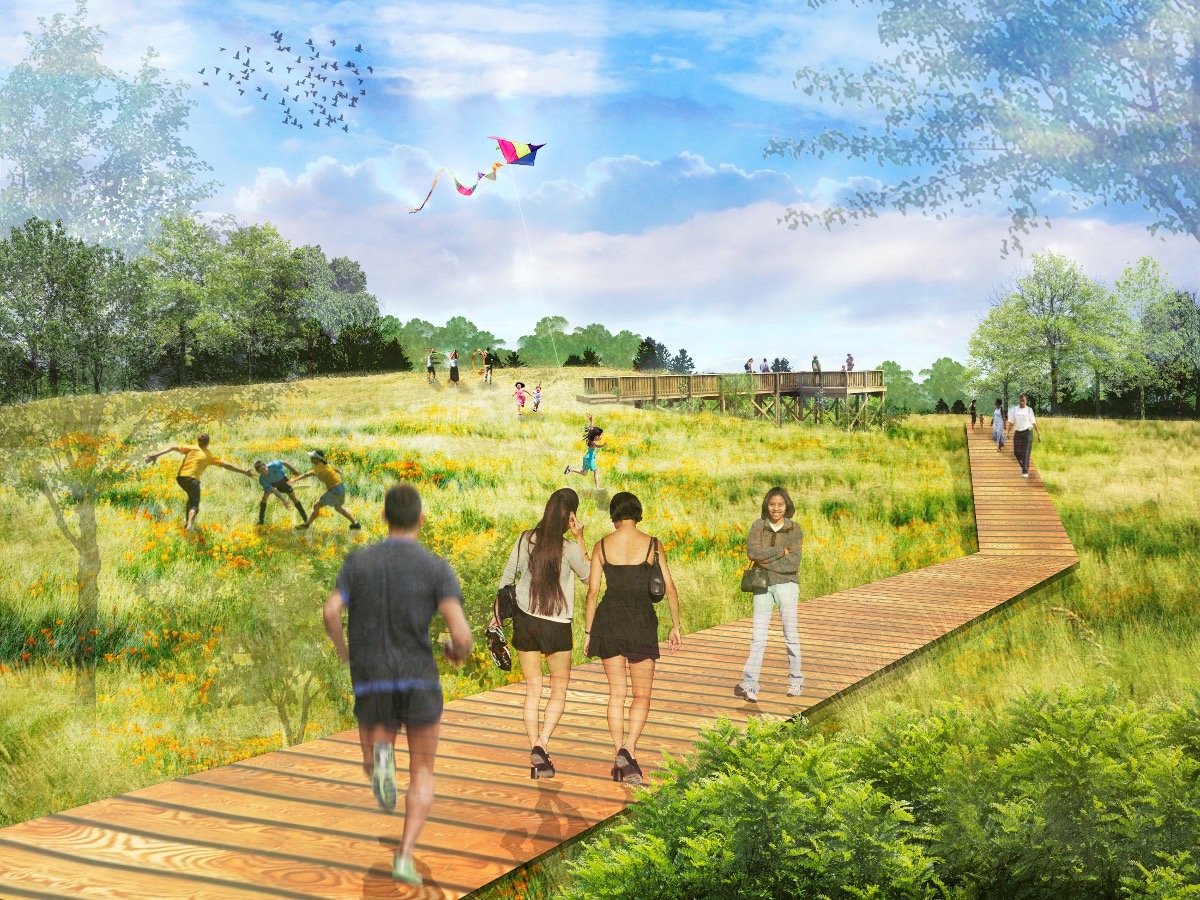 Where required, special pathways will be installed. Trails will be open in winter for X-country skiing.
Where required, special pathways will be installed. Trails will be open in winter for X-country skiing.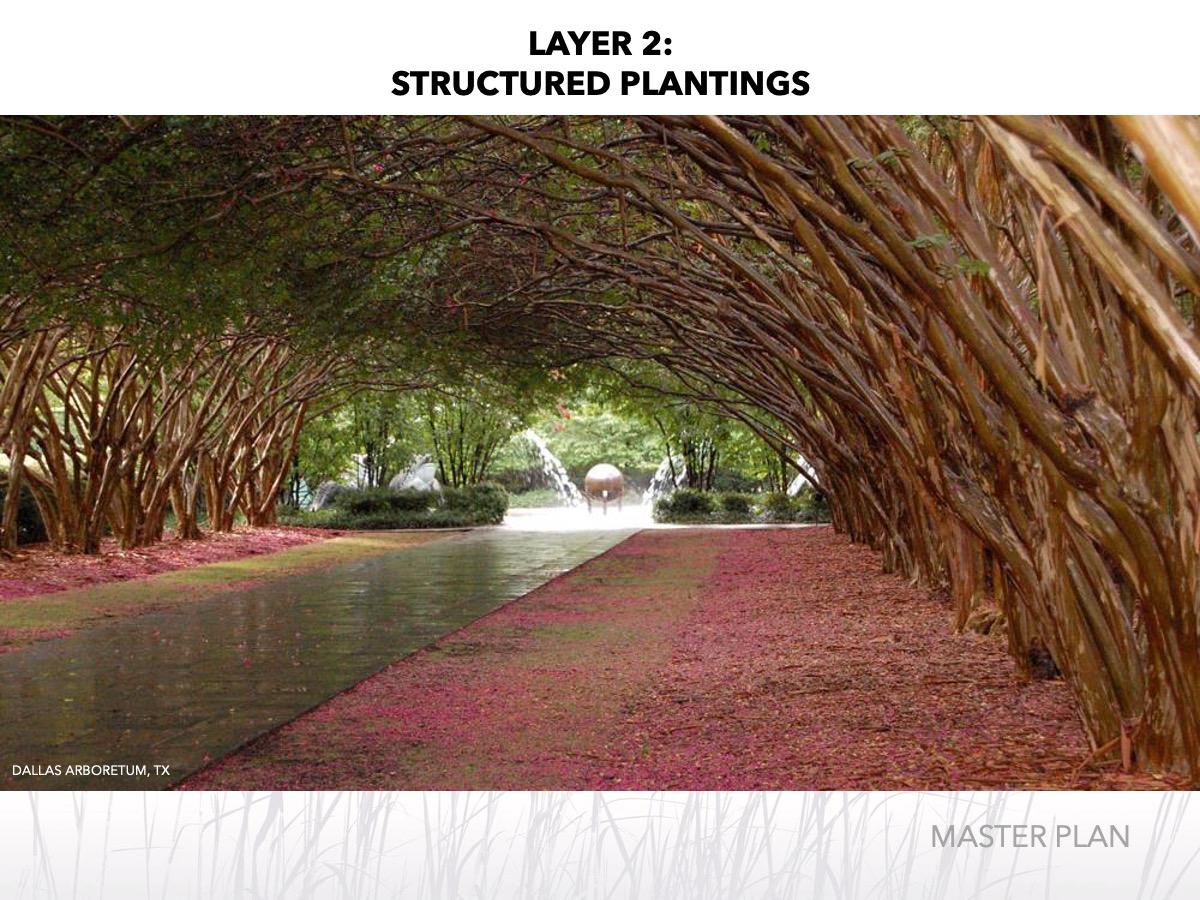 In addition to the Art Nodes, the pathways will be enlivened by the creation of structured landscapes.
In addition to the Art Nodes, the pathways will be enlivened by the creation of structured landscapes.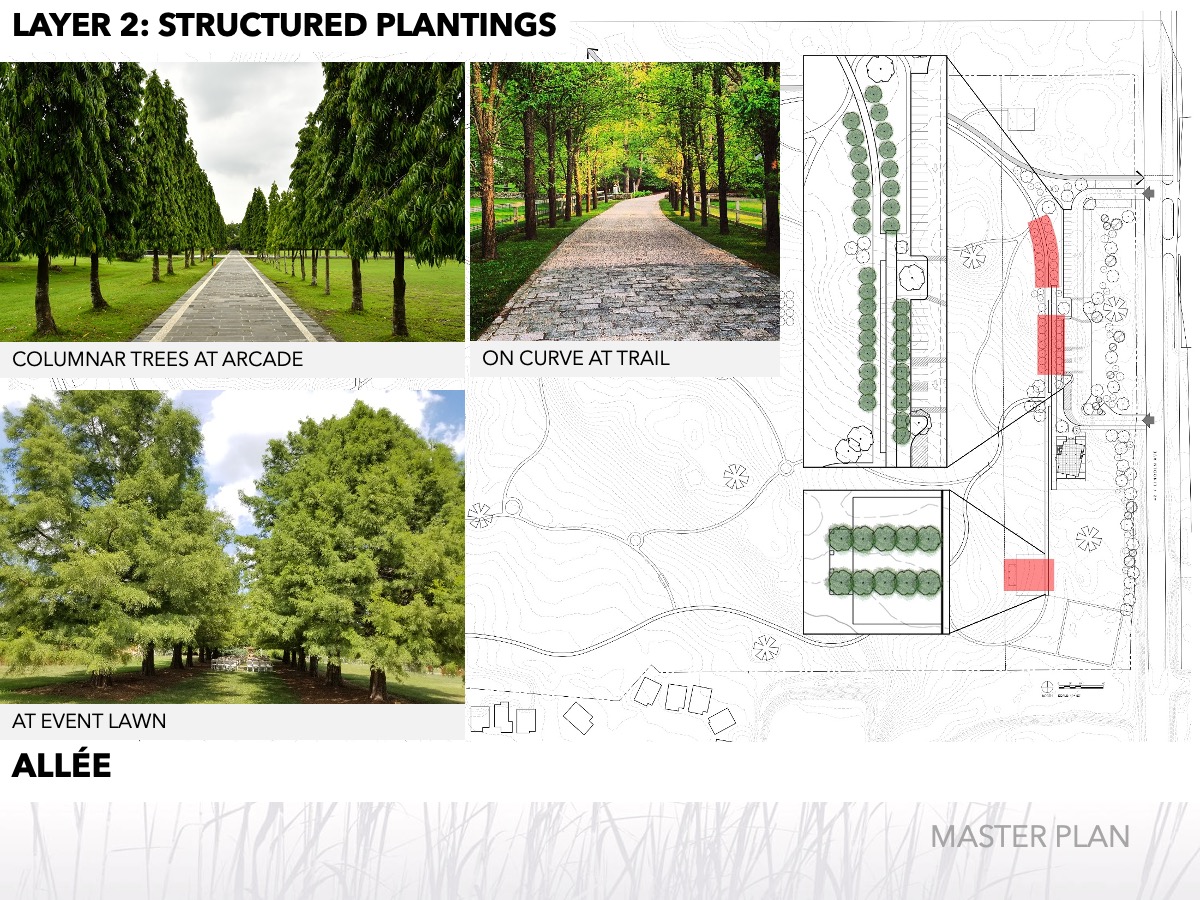 As we will be planting almost all trees, we have the opportunity to use the layout to create special places and environments.
As we will be planting almost all trees, we have the opportunity to use the layout to create special places and environments.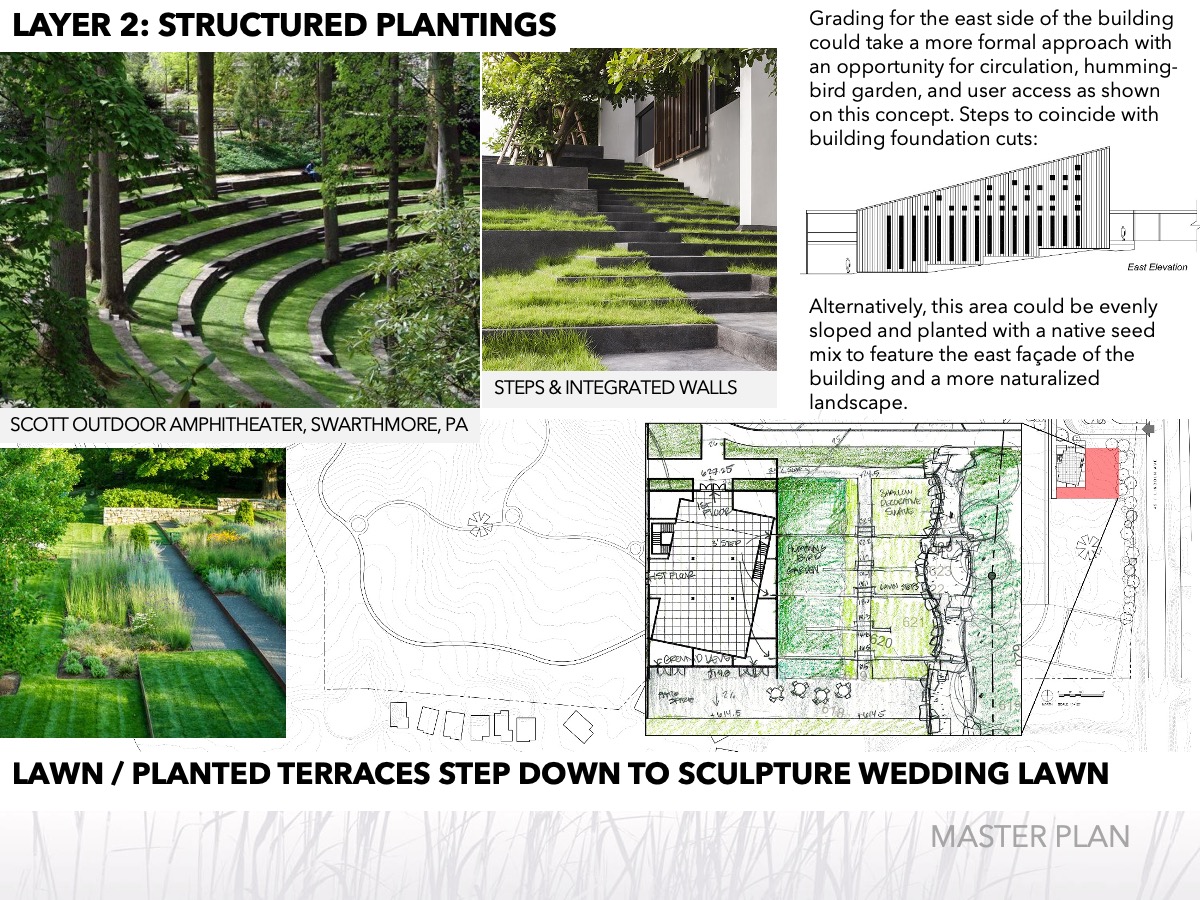 The nature and layout of the structured planting areas will require refinement and design beyond the scope of a Masterplan.
The nature and layout of the structured planting areas will require refinement and design beyond the scope of a Masterplan.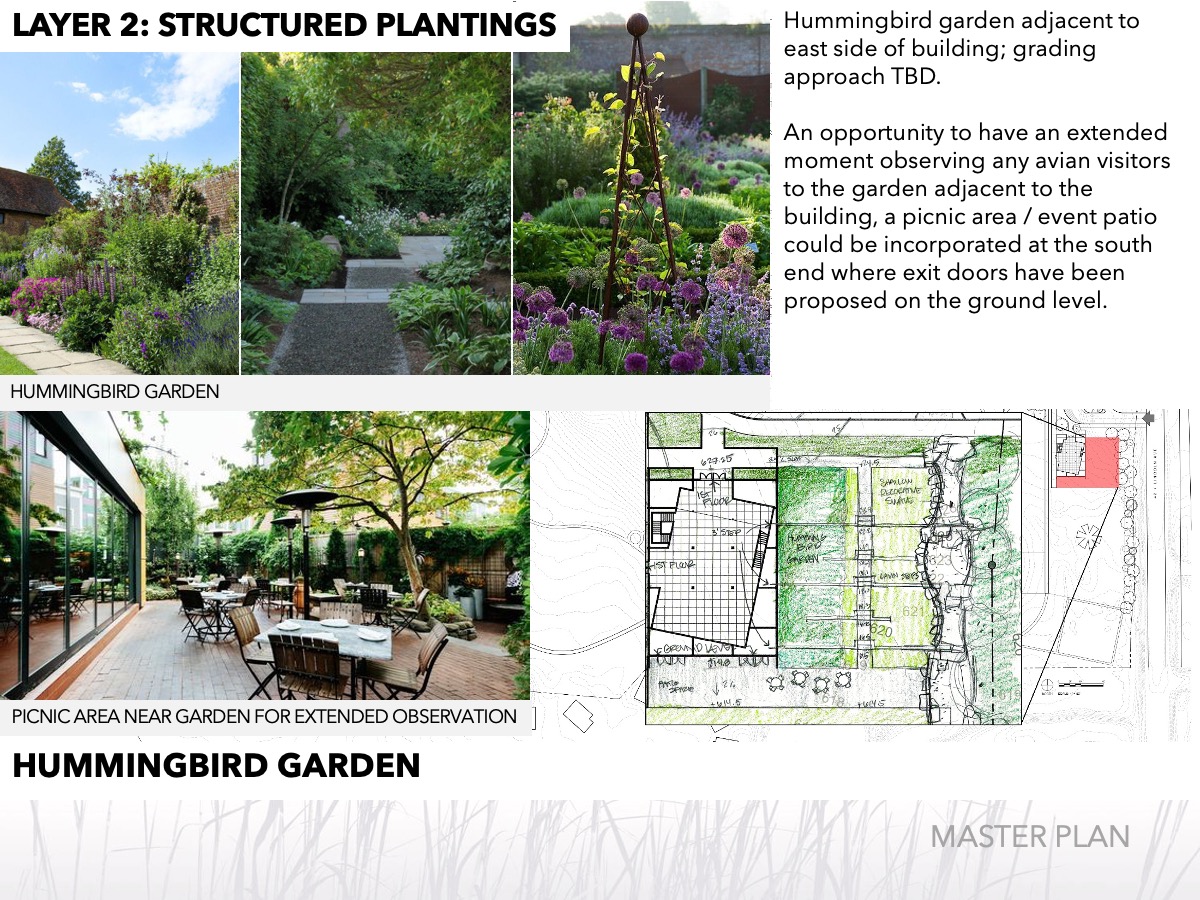 Structured plantings might promote the delight of human or avian visitors.
Structured plantings might promote the delight of human or avian visitors. Other planned planting areas will accommodate seasonal or private events.
Other planned planting areas will accommodate seasonal or private events.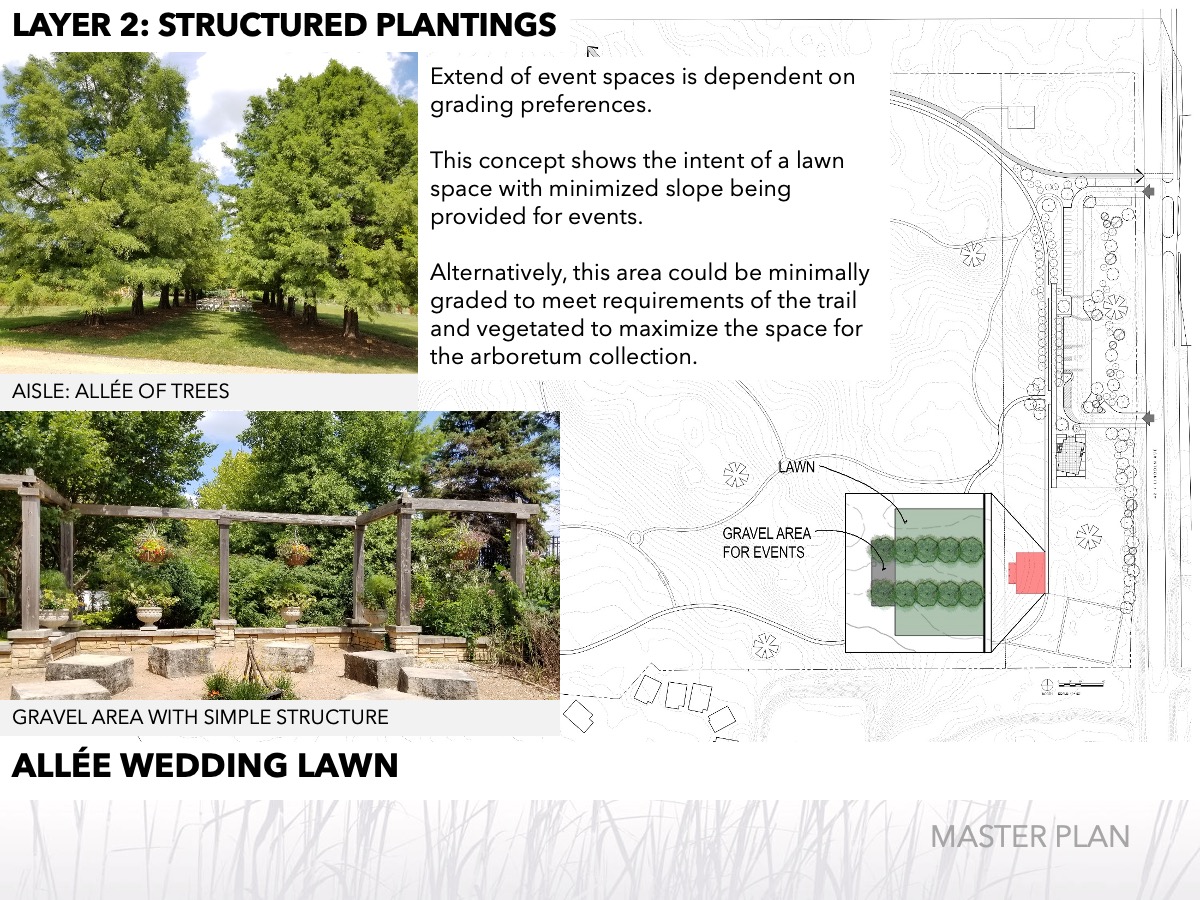 Site specific plantings will use the opportunity to introduce specimen trees comprising the Arboretum collection into the grounds.
Site specific plantings will use the opportunity to introduce specimen trees comprising the Arboretum collection into the grounds. Creating mass plantings of trees often seen singularly offers an exciting way of appreciating the respective qualities of many tree species.
Creating mass plantings of trees often seen singularly offers an exciting way of appreciating the respective qualities of many tree species. Organizing plantings to create spatial zones and sanctuaries within the trail network will enhance the arboretum experience.
Organizing plantings to create spatial zones and sanctuaries within the trail network will enhance the arboretum experience. Disassociated freestanding walls will redefine the symbiotic relationship of many urbanized species within the natural area of the Arboretum. Various forms of Espalier demonstrate the integration of the urban and the natural.
Disassociated freestanding walls will redefine the symbiotic relationship of many urbanized species within the natural area of the Arboretum. Various forms of Espalier demonstrate the integration of the urban and the natural.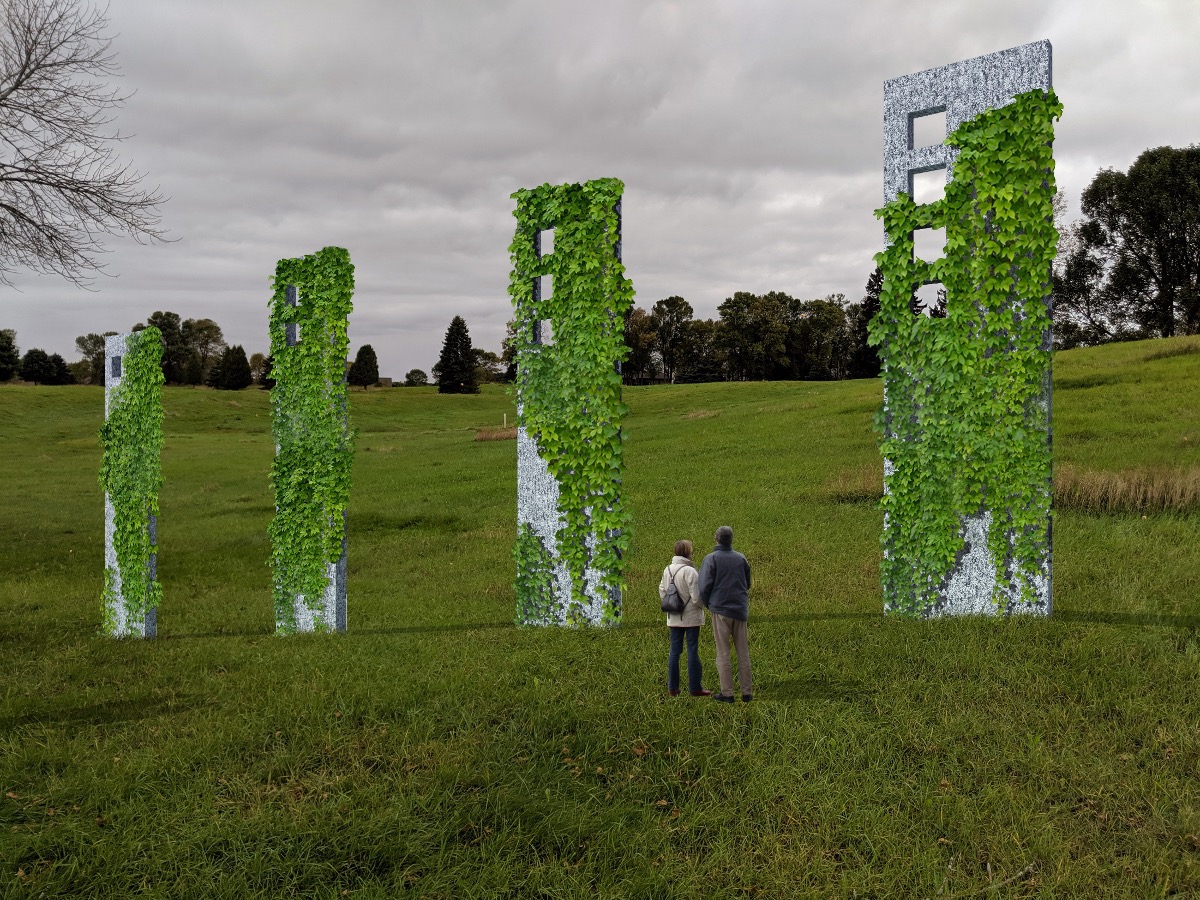 Ivy Walls will extend the expository premise of the Arboretum into the realm of vines.
Ivy Walls will extend the expository premise of the Arboretum into the realm of vines.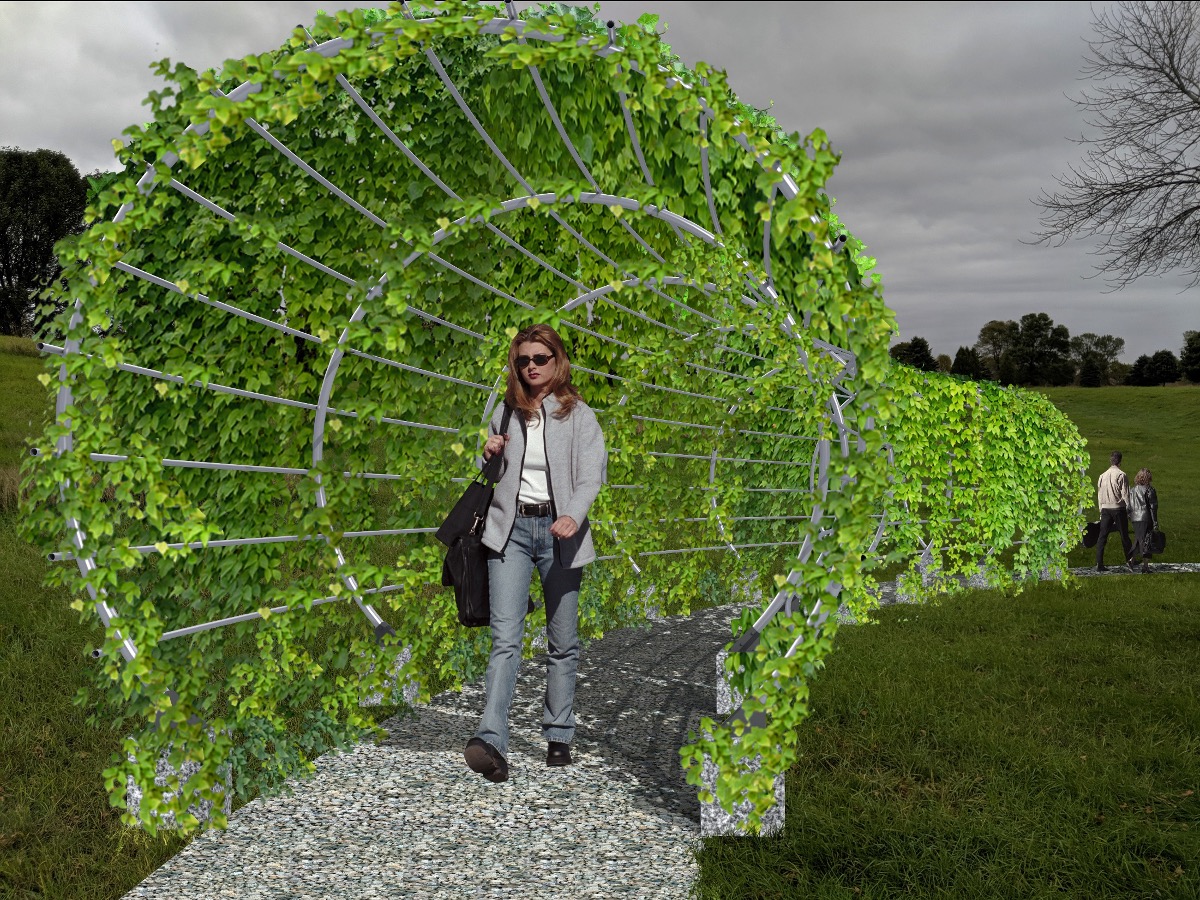 Certain installations make the plantings a component of the trail system, assuring an experiential appreciation.
Certain installations make the plantings a component of the trail system, assuring an experiential appreciation.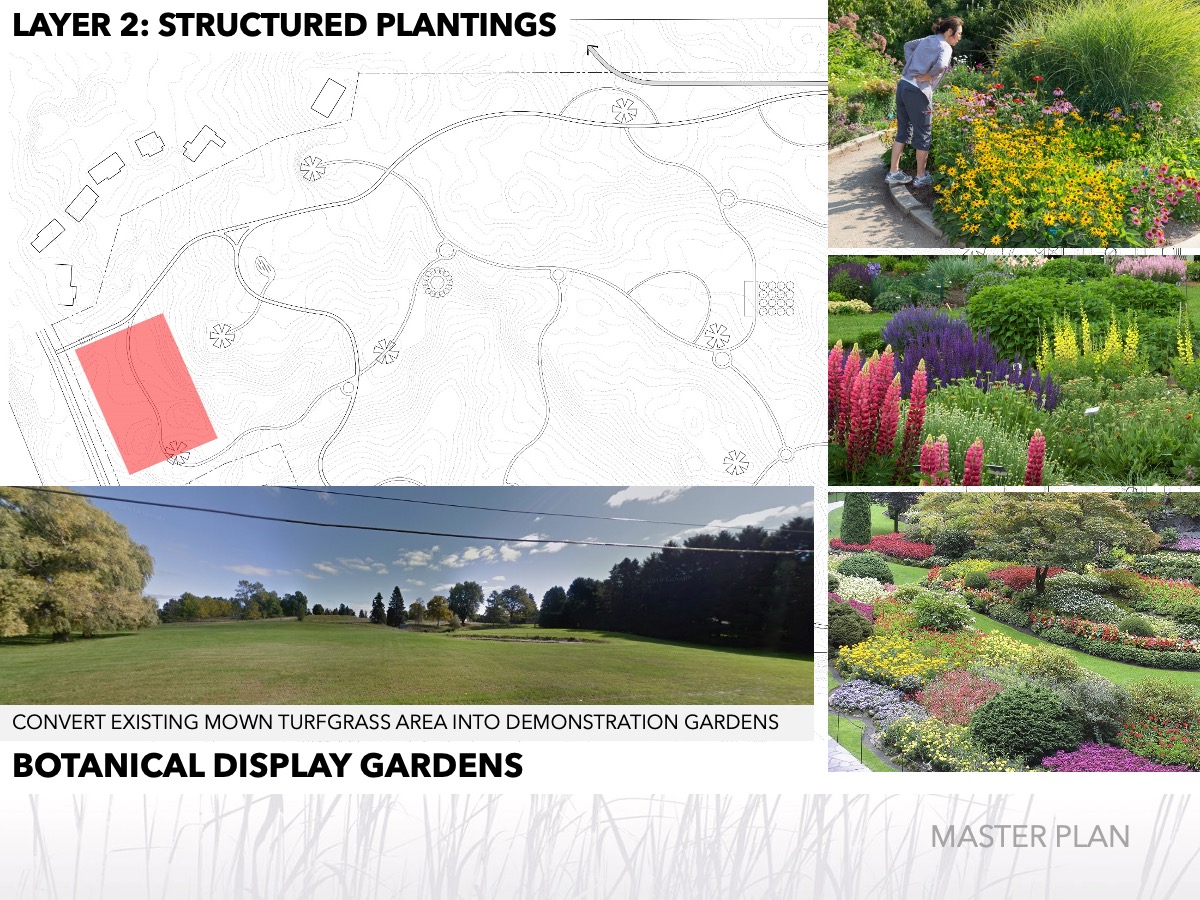 44 acres of pollinator meadow will be planted at the Arboretum. To make the educational value of the plant selections more observable, mass plantings of selected prairie pollinators will highlight their beauty.
44 acres of pollinator meadow will be planted at the Arboretum. To make the educational value of the plant selections more observable, mass plantings of selected prairie pollinators will highlight their beauty. Insuring that the Arboretum becomes integrated with the aspirations of the community, certain venues will be available for public events.
Insuring that the Arboretum becomes integrated with the aspirations of the community, certain venues will be available for public events. Given the richness of experiences proposed for the Arboretum, it is not to be forgotten that a major premise is the support of birds and wildlife.
Given the richness of experiences proposed for the Arboretum, it is not to be forgotten that a major premise is the support of birds and wildlife.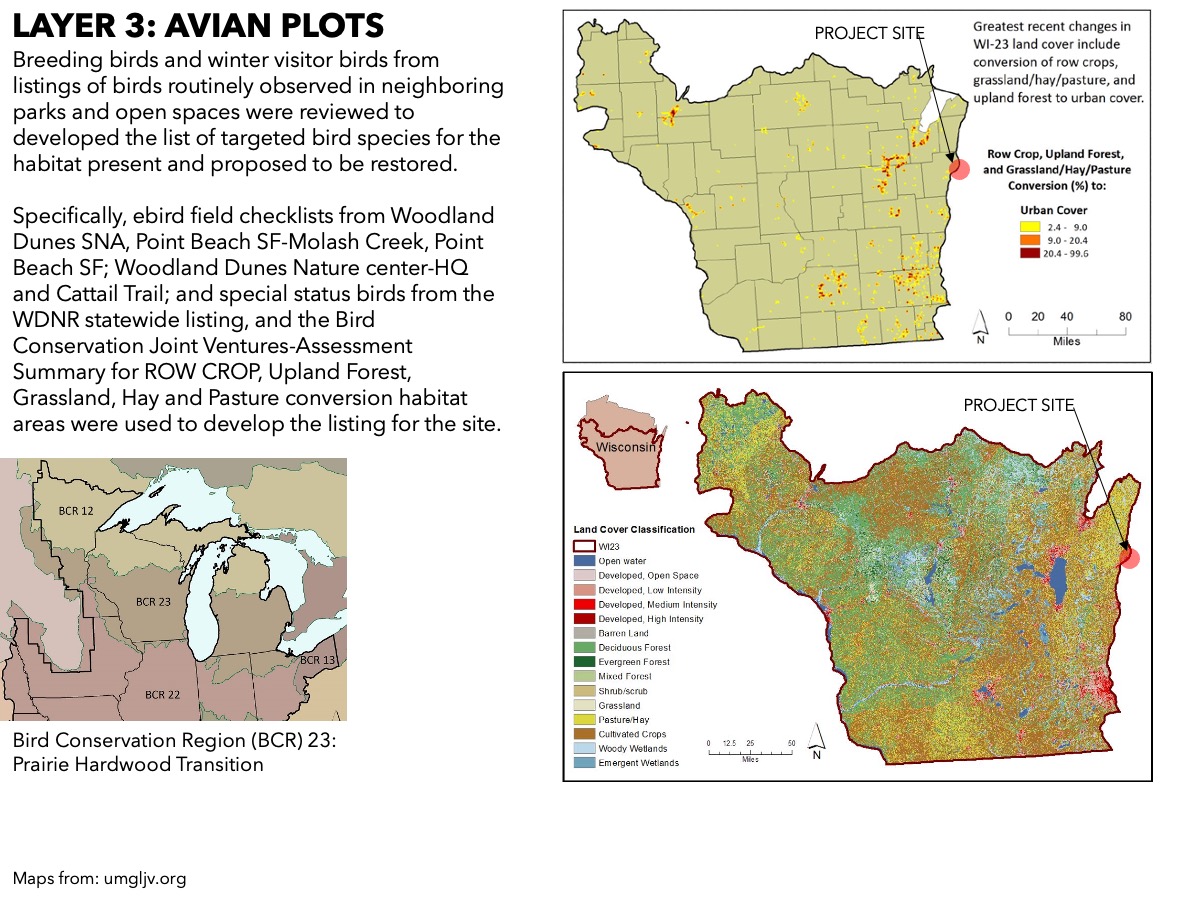 Applied Ecological Services inventoried the avian population which would have access to the site, and selected plant materials and settings to support them with food and habitat.
Applied Ecological Services inventoried the avian population which would have access to the site, and selected plant materials and settings to support them with food and habitat.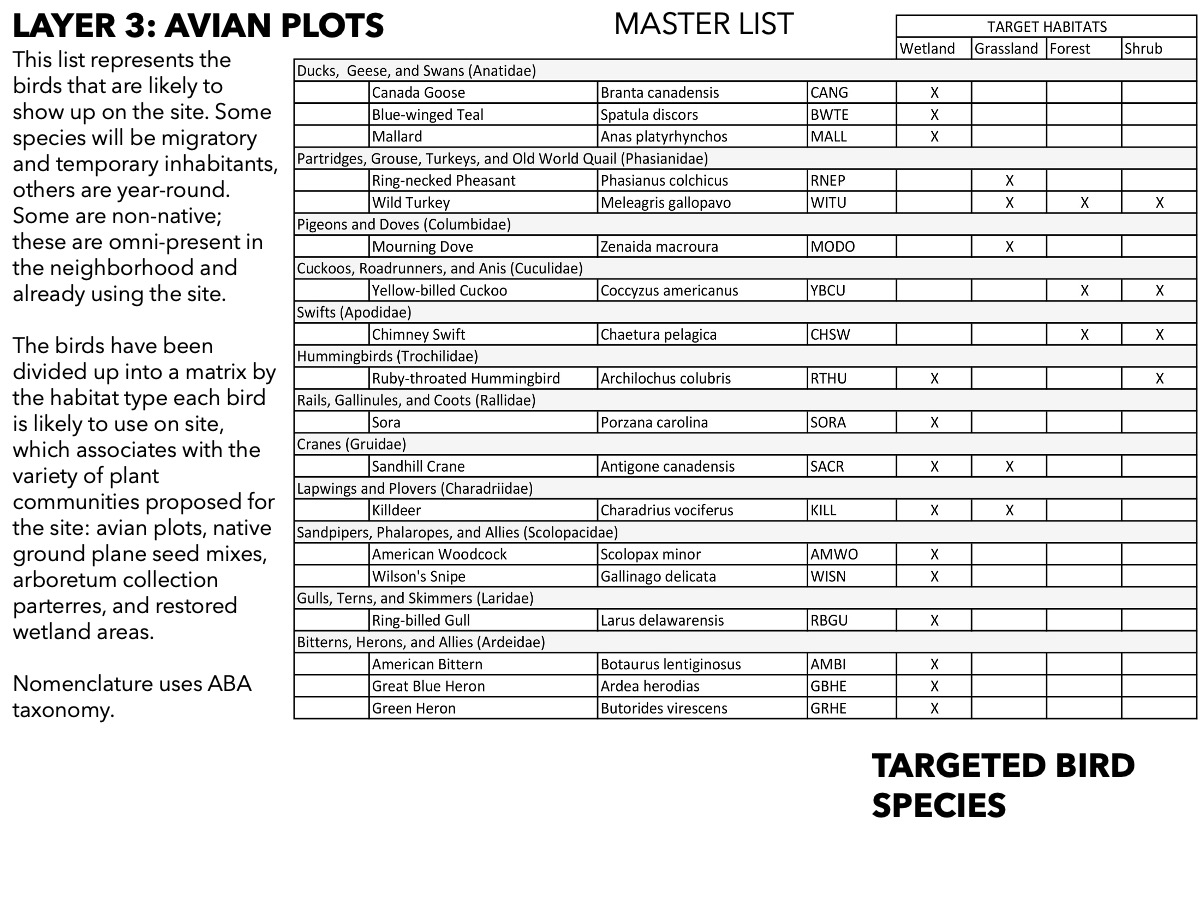 This page of a much larger spreadsheet shows the habitats to be improved to accommodate various species.
This page of a much larger spreadsheet shows the habitats to be improved to accommodate various species. The VDBA “Housing Authority” will place cavity nest boxes, an Osprey platform, and Swift Towers for species accepting of constructed shelter. Trees, shrubs and thickets will accommodate those not inclined.
The VDBA “Housing Authority” will place cavity nest boxes, an Osprey platform, and Swift Towers for species accepting of constructed shelter. Trees, shrubs and thickets will accommodate those not inclined. Phasing of development will favor grassland species for several decades.
Phasing of development will favor grassland species for several decades.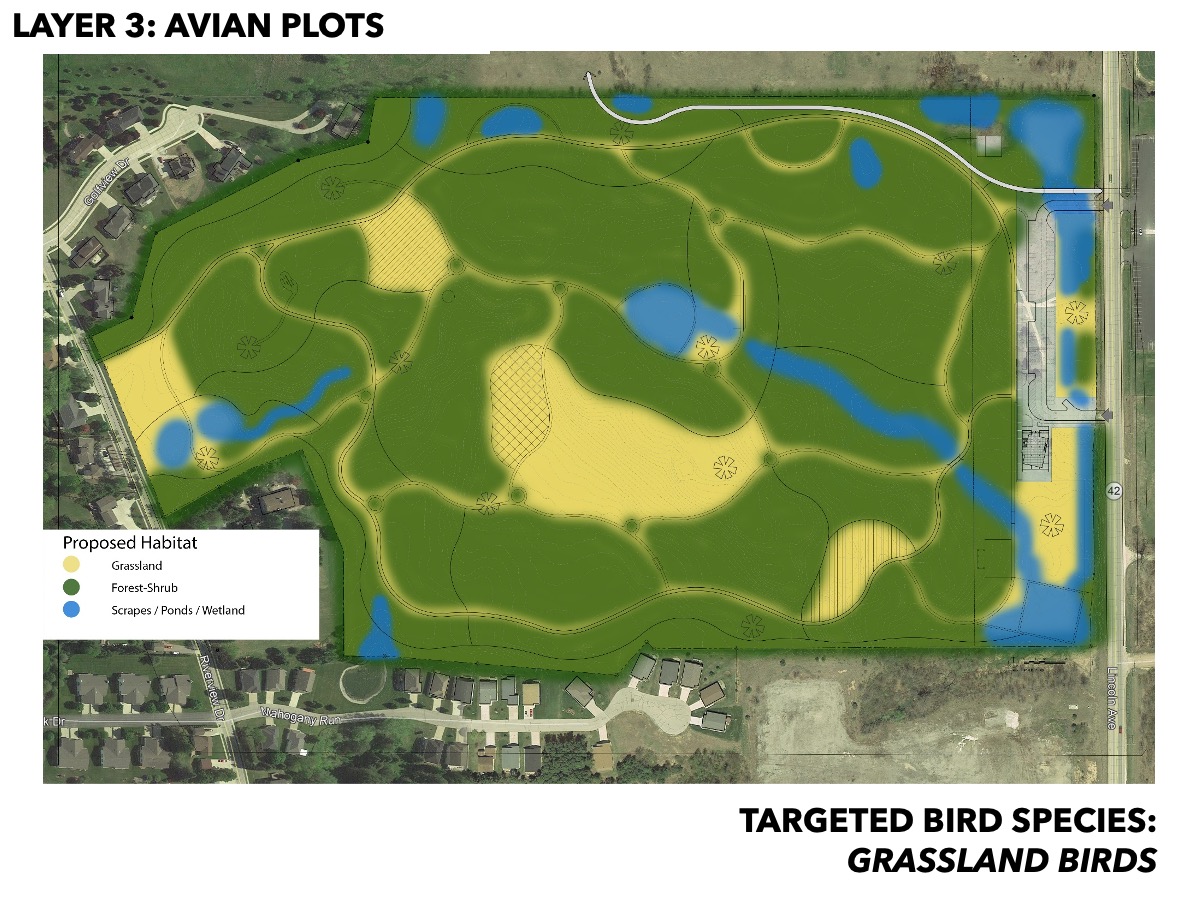 As tree canopy develops, a balance of habitat will make the grounds appealing to grassland, forest dwelling, and wetland species.
As tree canopy develops, a balance of habitat will make the grounds appealing to grassland, forest dwelling, and wetland species.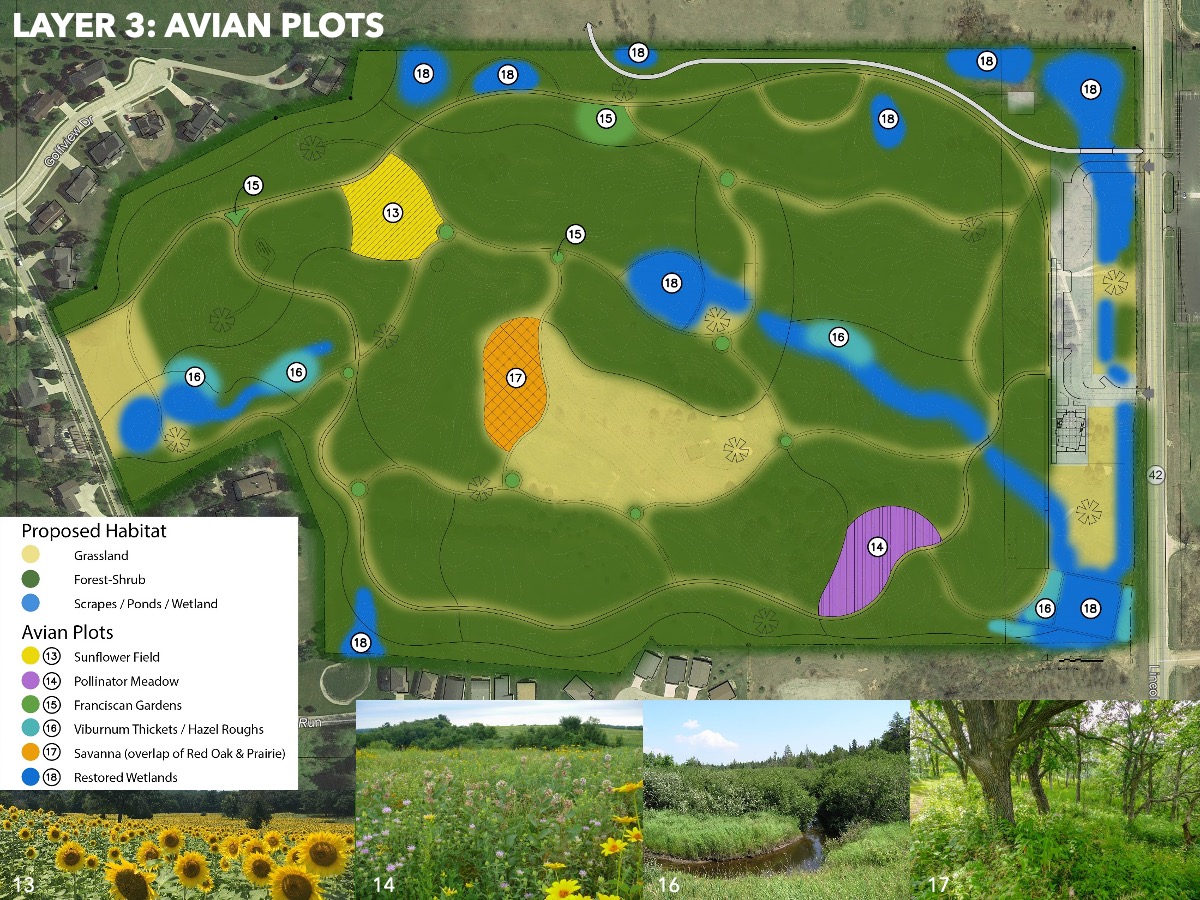 Specific installations and plantings will target a broad range of species and habitat and forage requirements.
Specific installations and plantings will target a broad range of species and habitat and forage requirements. Seed mixes have been developed and the planting areas selected to maximize avian habitat.
Seed mixes have been developed and the planting areas selected to maximize avian habitat.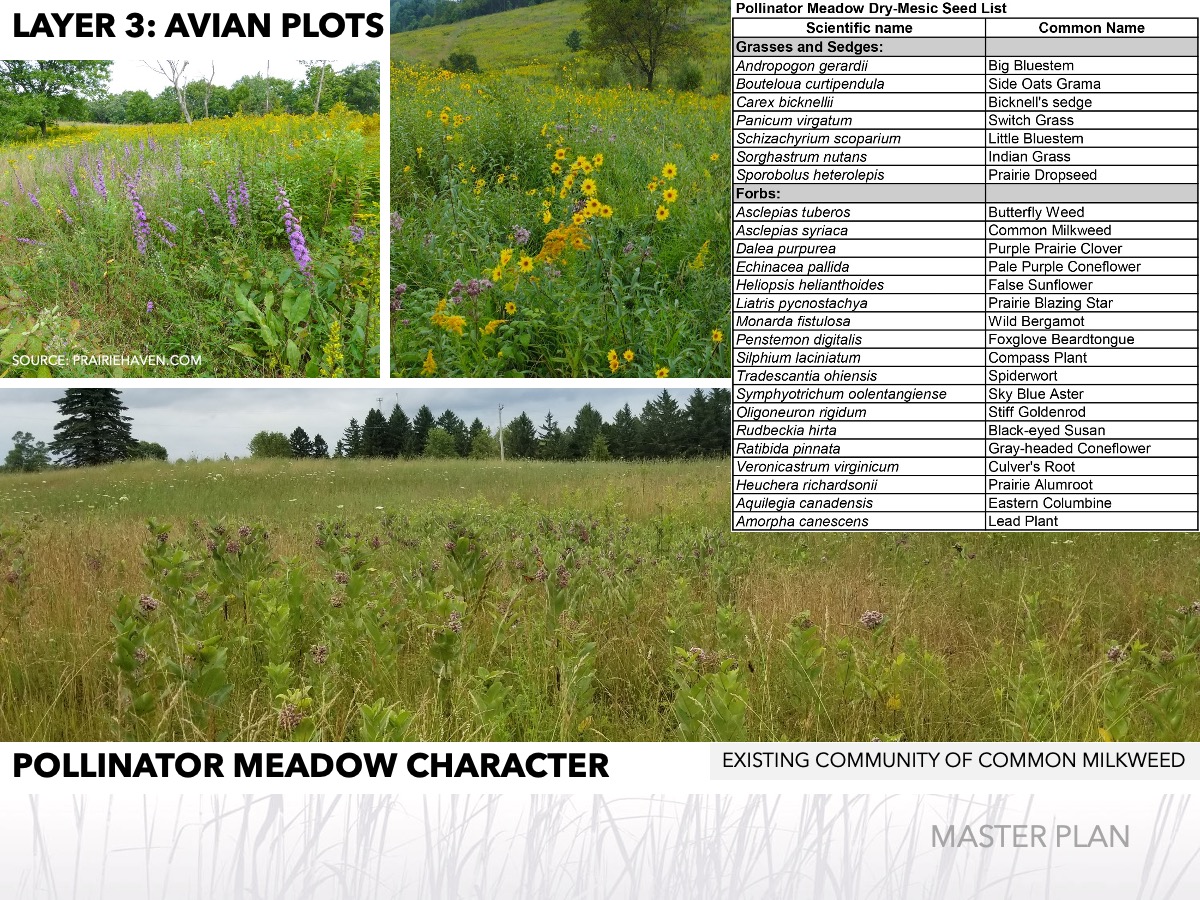 The varying topography and soils conditions on the site requires specificity in mix design.
The varying topography and soils conditions on the site requires specificity in mix design.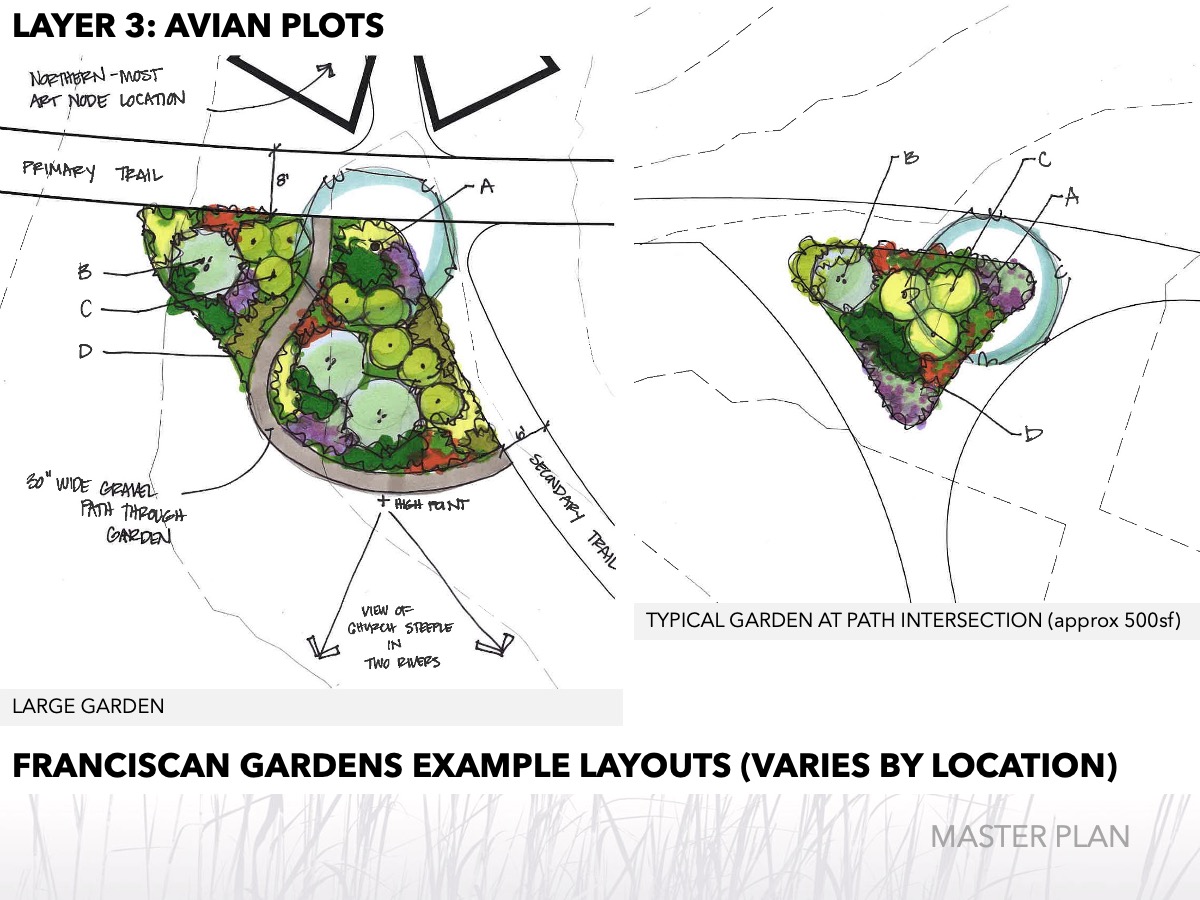 A series of educational plots, Franciscan Gardens, are to be planted with trees, shrubs, bushes, and plants especially rich in value for birds and wildlife. Visitors will be able to obtain planting plans of each garden.
A series of educational plots, Franciscan Gardens, are to be planted with trees, shrubs, bushes, and plants especially rich in value for birds and wildlife. Visitors will be able to obtain planting plans of each garden. Four prototypical garden selections have been presented in the Masterplan to illustrate the potential beauty of an avian and wildlife garden, but each of the nine gardens will be individually designed.
Four prototypical garden selections have been presented in the Masterplan to illustrate the potential beauty of an avian and wildlife garden, but each of the nine gardens will be individually designed. Native plants offer the most immediate response to the requirements of native species.
Native plants offer the most immediate response to the requirements of native species.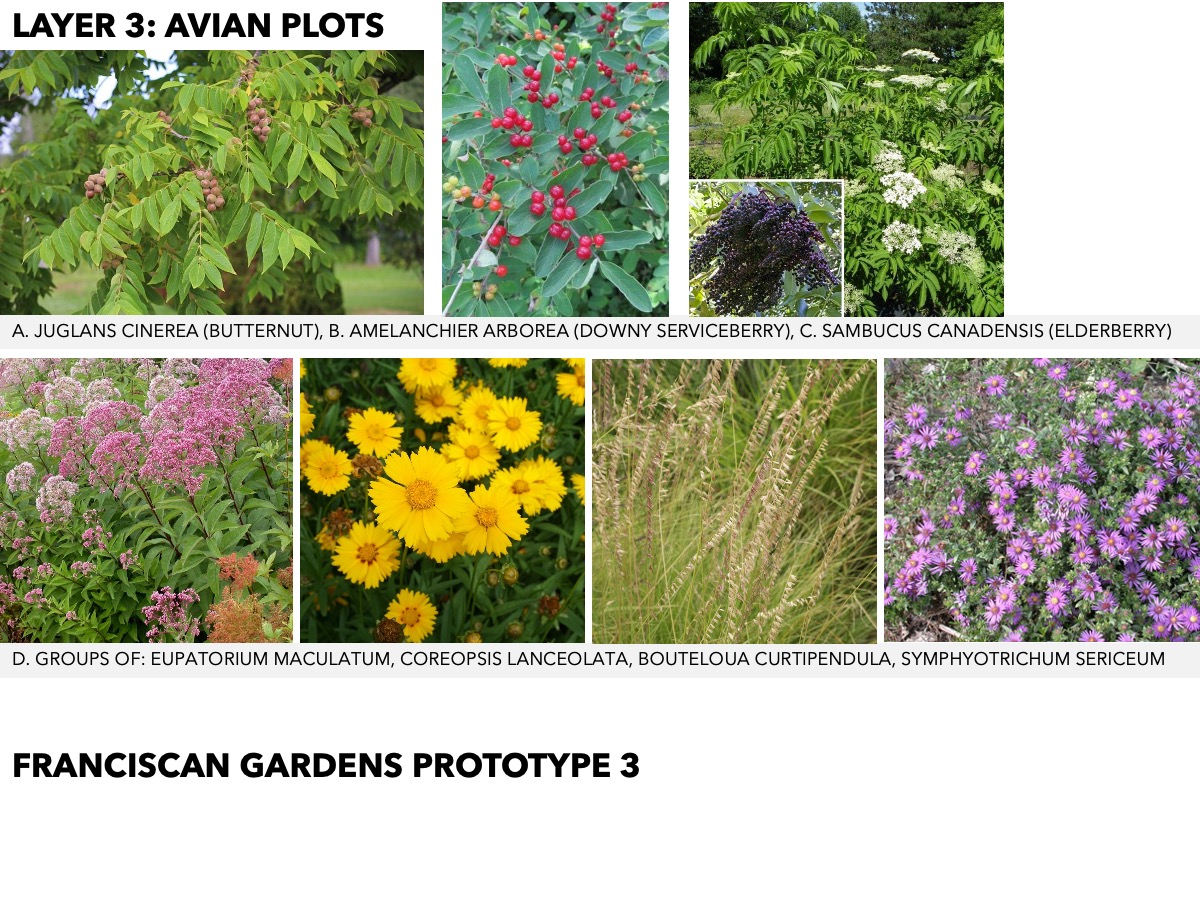 Plants producing nuts and berries provide food, as do many flowers provide nectar for hummingbirds and pollinators.
Plants producing nuts and berries provide food, as do many flowers provide nectar for hummingbirds and pollinators.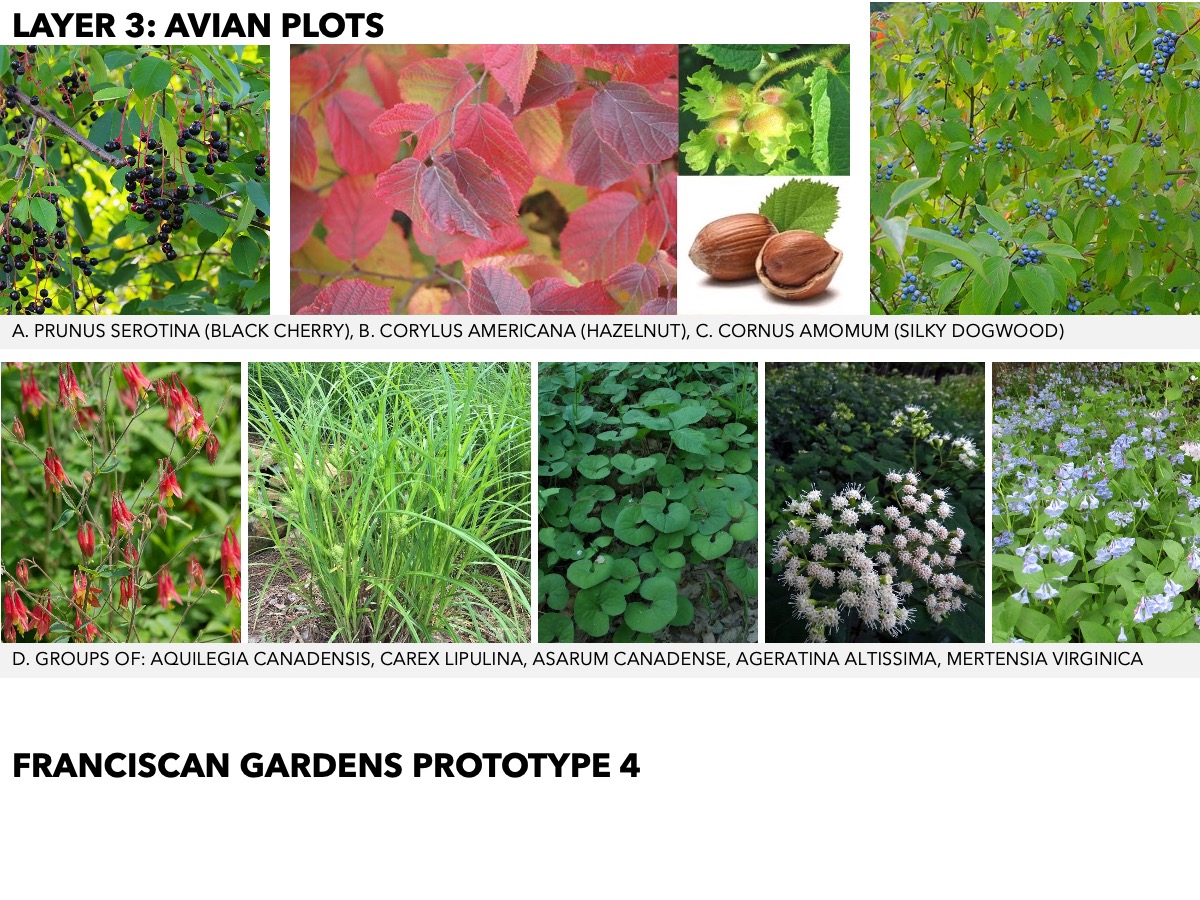 Other plants support insects which are also food for many, especially young, birds. Other plants are selected to support larval phases of pollinators.
Other plants support insects which are also food for many, especially young, birds. Other plants are selected to support larval phases of pollinators. The essence of an Arboretum is the trees. The planting plan envisions 1093 specimen trees to be planted, as well as over 700 shrubs.
The essence of an Arboretum is the trees. The planting plan envisions 1093 specimen trees to be planted, as well as over 700 shrubs.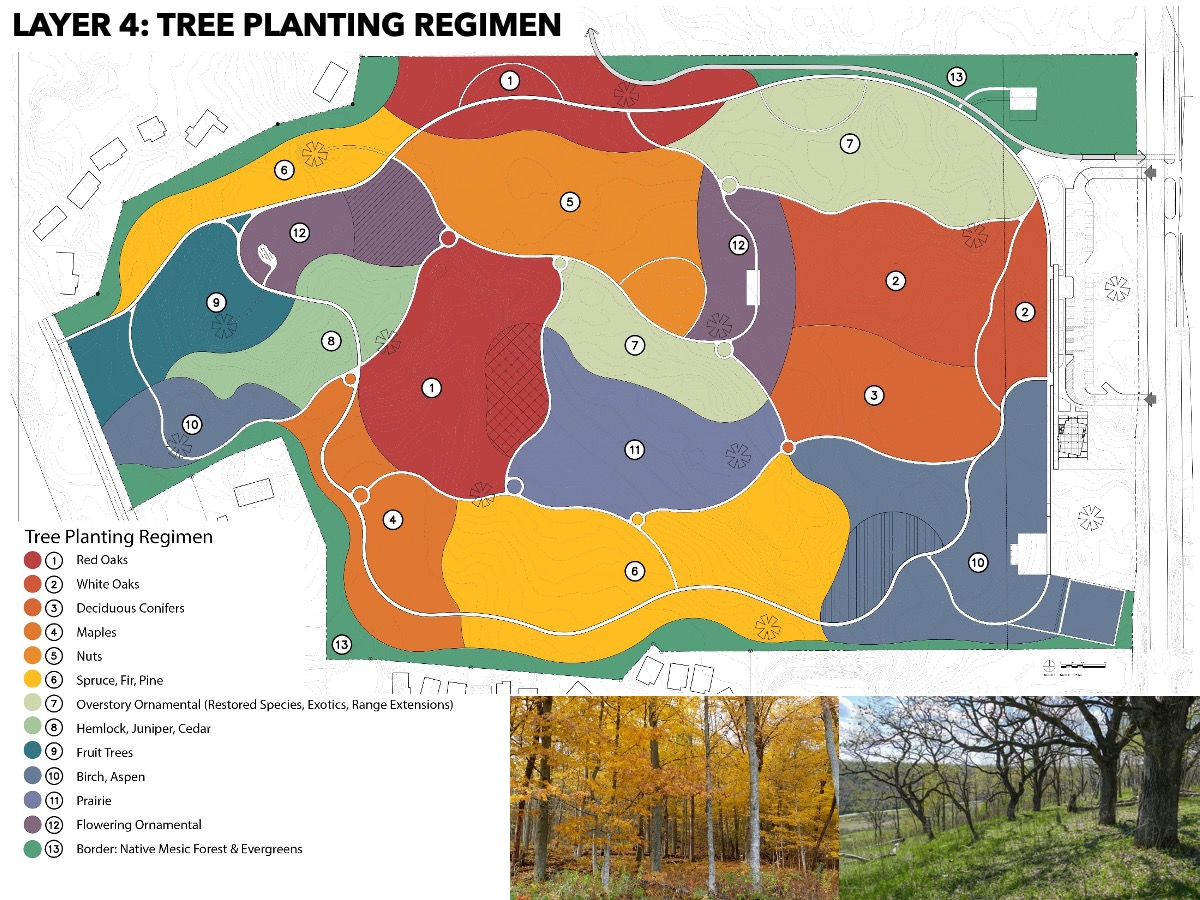 Trees are segregated by species into areas termed “parterres”. The result will be the creation of groves and forests with unique characteristics and feelings.
Trees are segregated by species into areas termed “parterres”. The result will be the creation of groves and forests with unique characteristics and feelings. Planting lists will be responsive to soils and exposure, and maximize the variety of examples within a species of tree.
Planting lists will be responsive to soils and exposure, and maximize the variety of examples within a species of tree.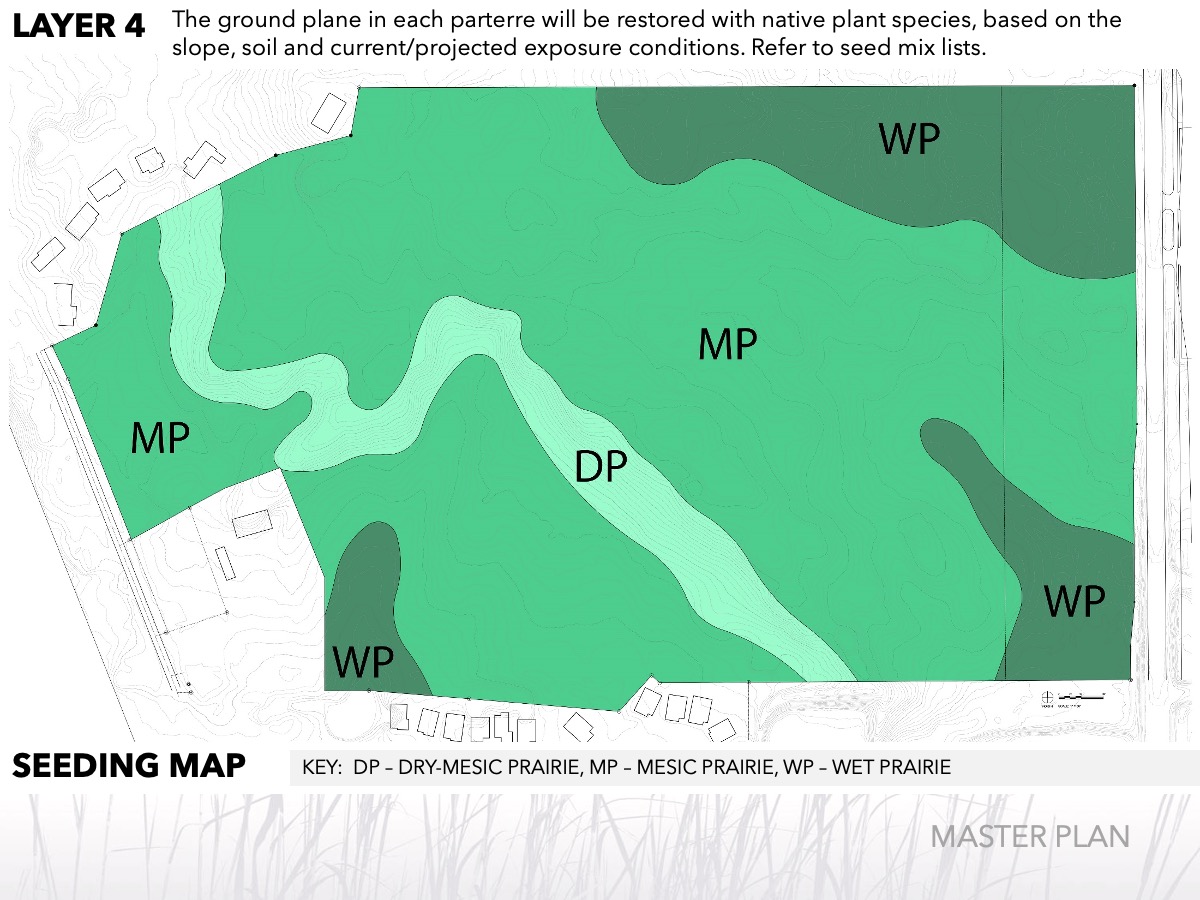 The unique quality of each parterre will apparent from the inception as the canvas on which the trees are to planted will be responsive to soil conditions.
The unique quality of each parterre will apparent from the inception as the canvas on which the trees are to planted will be responsive to soil conditions.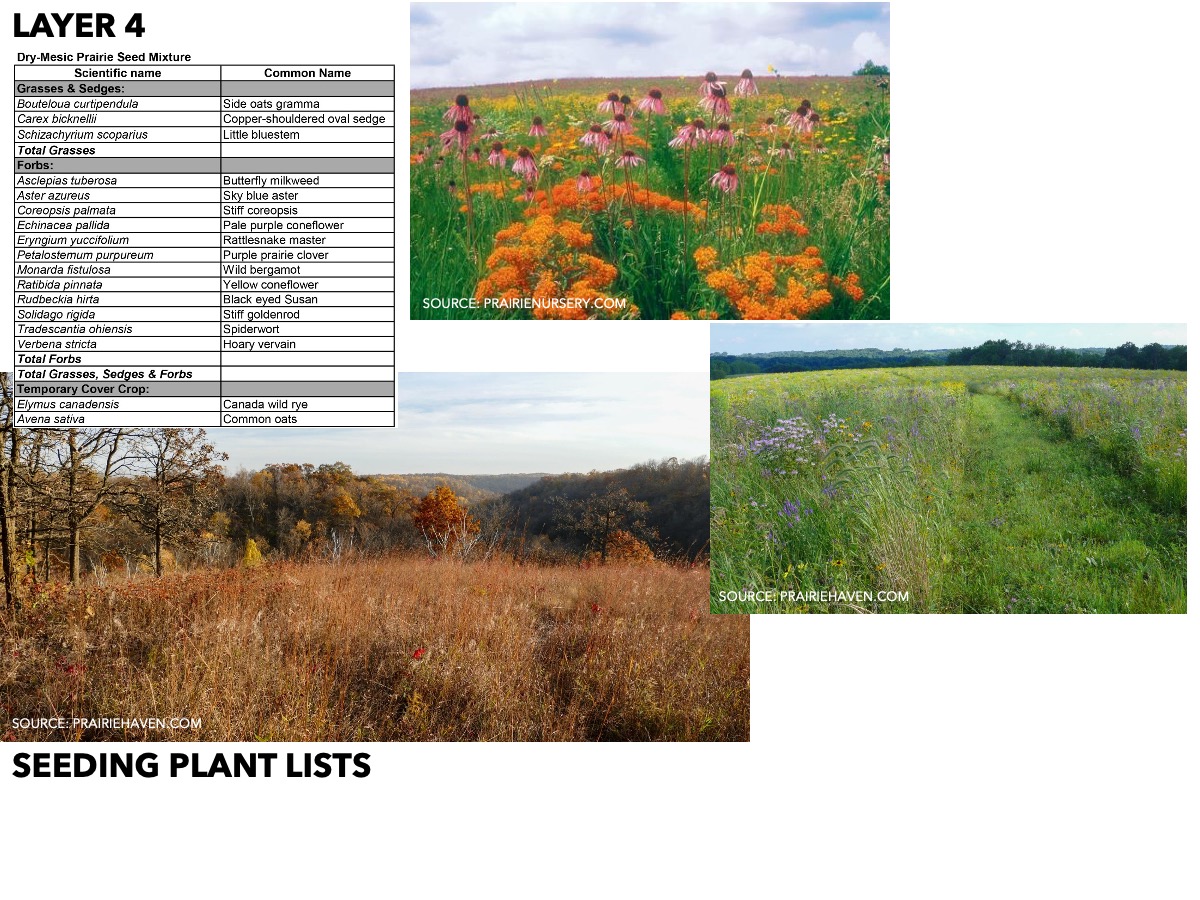 A partial illustration of a Dry-Mesic seed mix.
A partial illustration of a Dry-Mesic seed mix.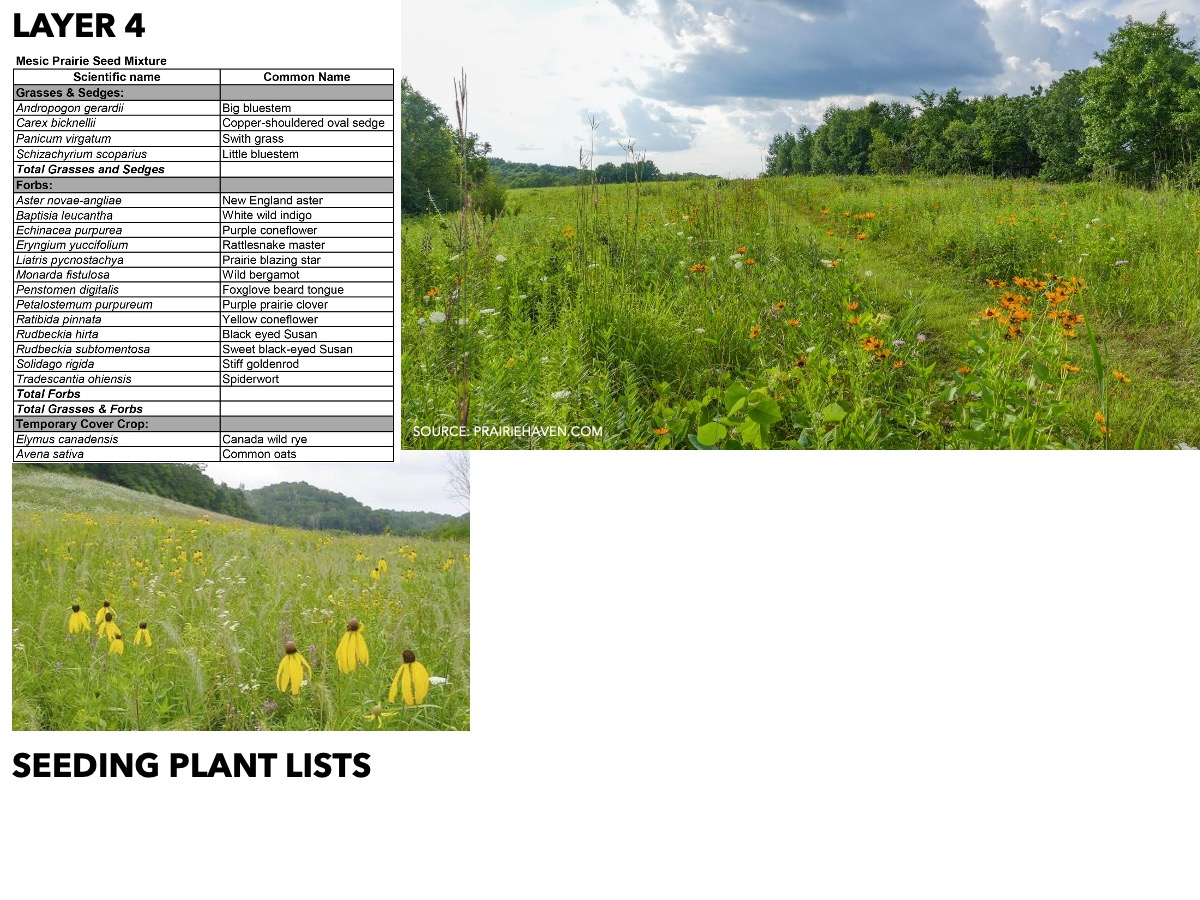 A Mesic Prairie Mixture
A Mesic Prairie Mixture A Wet Prairie Mixture
A Wet Prairie Mixture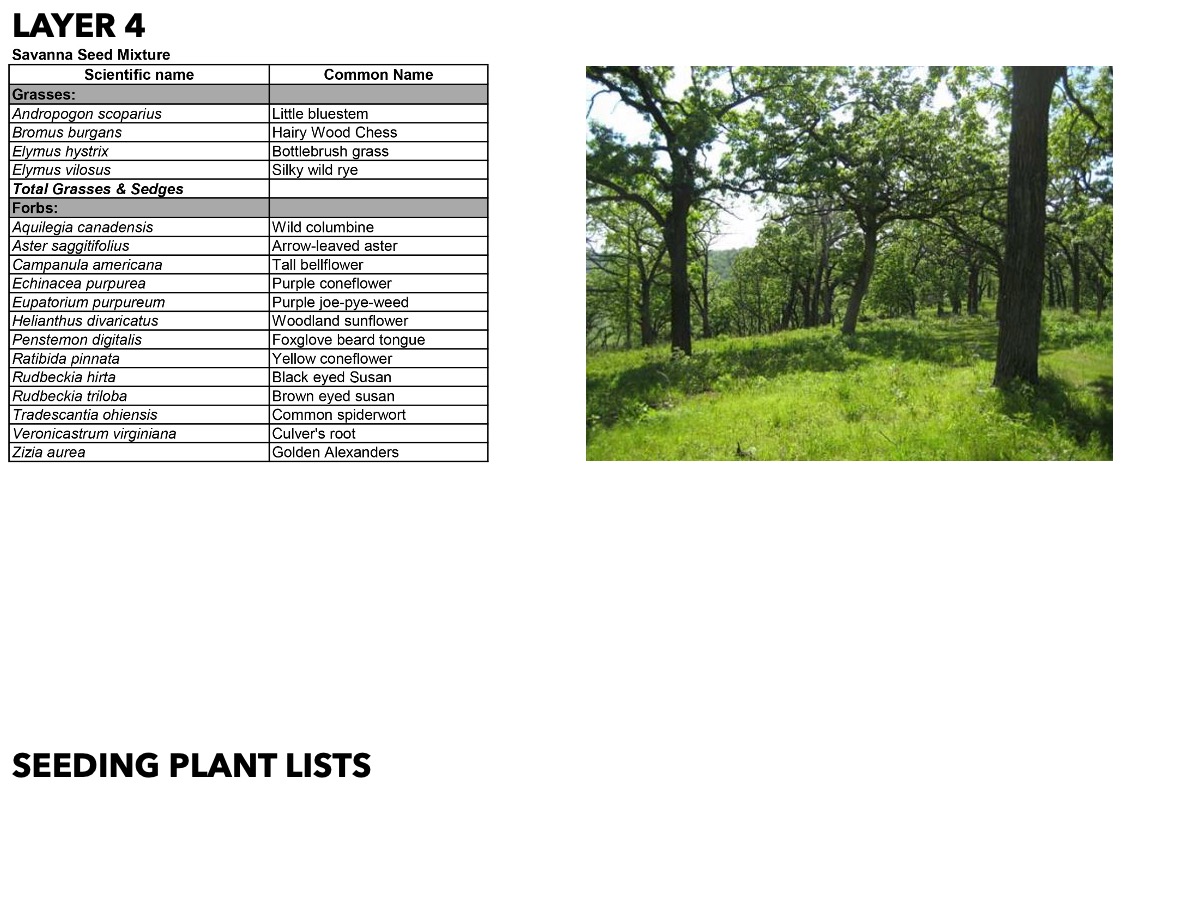 As the canopy develops, certain plants will be self-selecting to create a compatible understory
As the canopy develops, certain plants will be self-selecting to create a compatible understory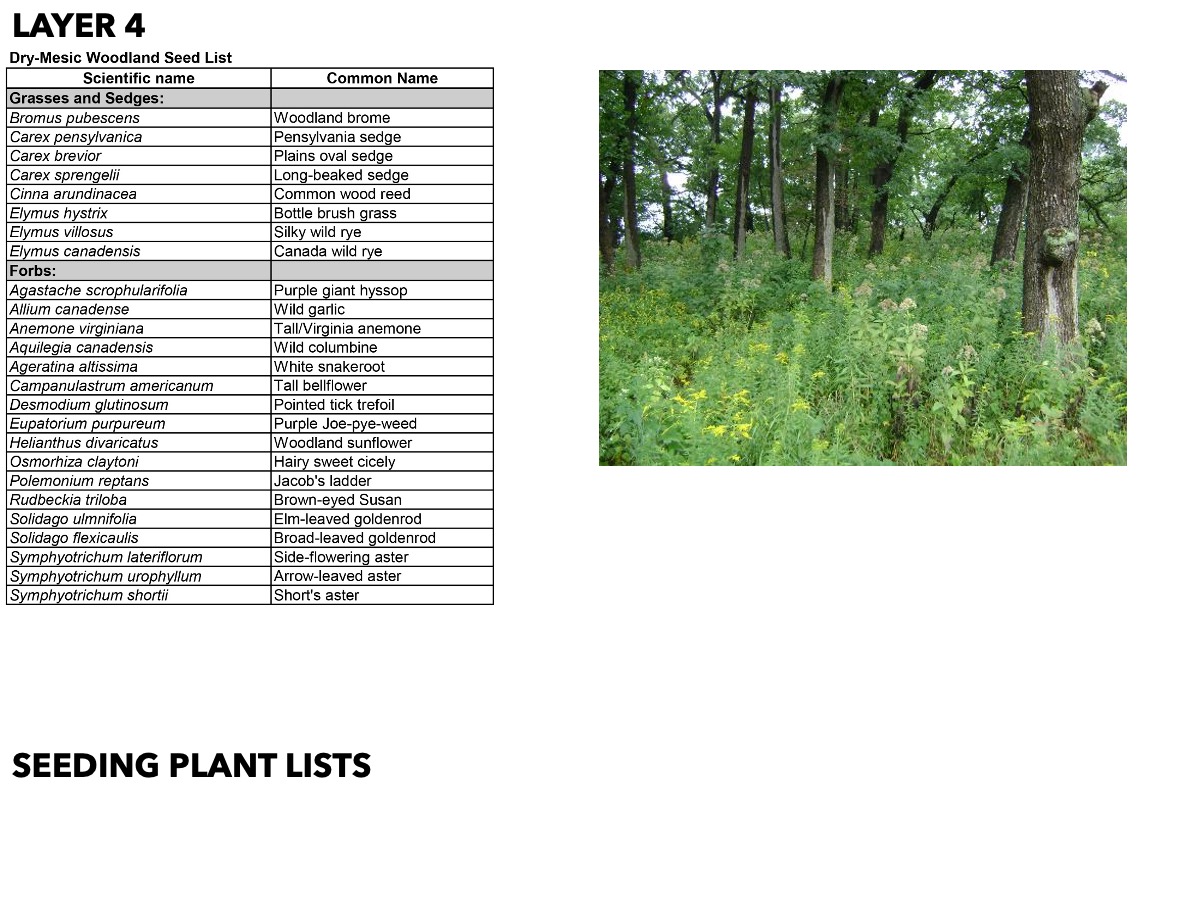 Eventually the nature of the ground plantings and the tree plantings will achieve a harmonious inter-dependence.
Eventually the nature of the ground plantings and the tree plantings will achieve a harmonious inter-dependence.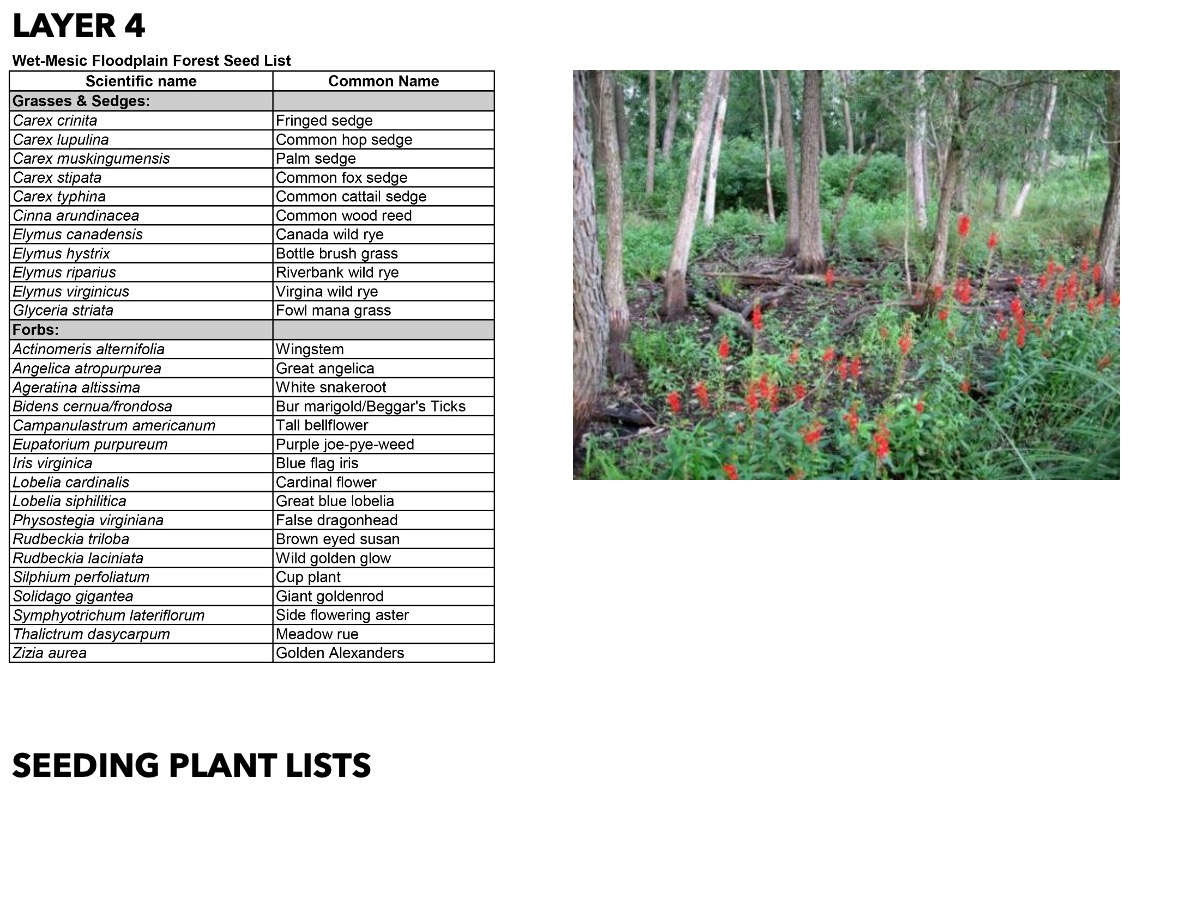 The nature of the canopy and the base conditions of the soils will insure a varied experience throughout the grounds.
The nature of the canopy and the base conditions of the soils will insure a varied experience throughout the grounds. A visitor center is proposed for the Arboretum, to advance the educational programming and to host events, conferences, and provide a public interface.
A visitor center is proposed for the Arboretum, to advance the educational programming and to host events, conferences, and provide a public interface.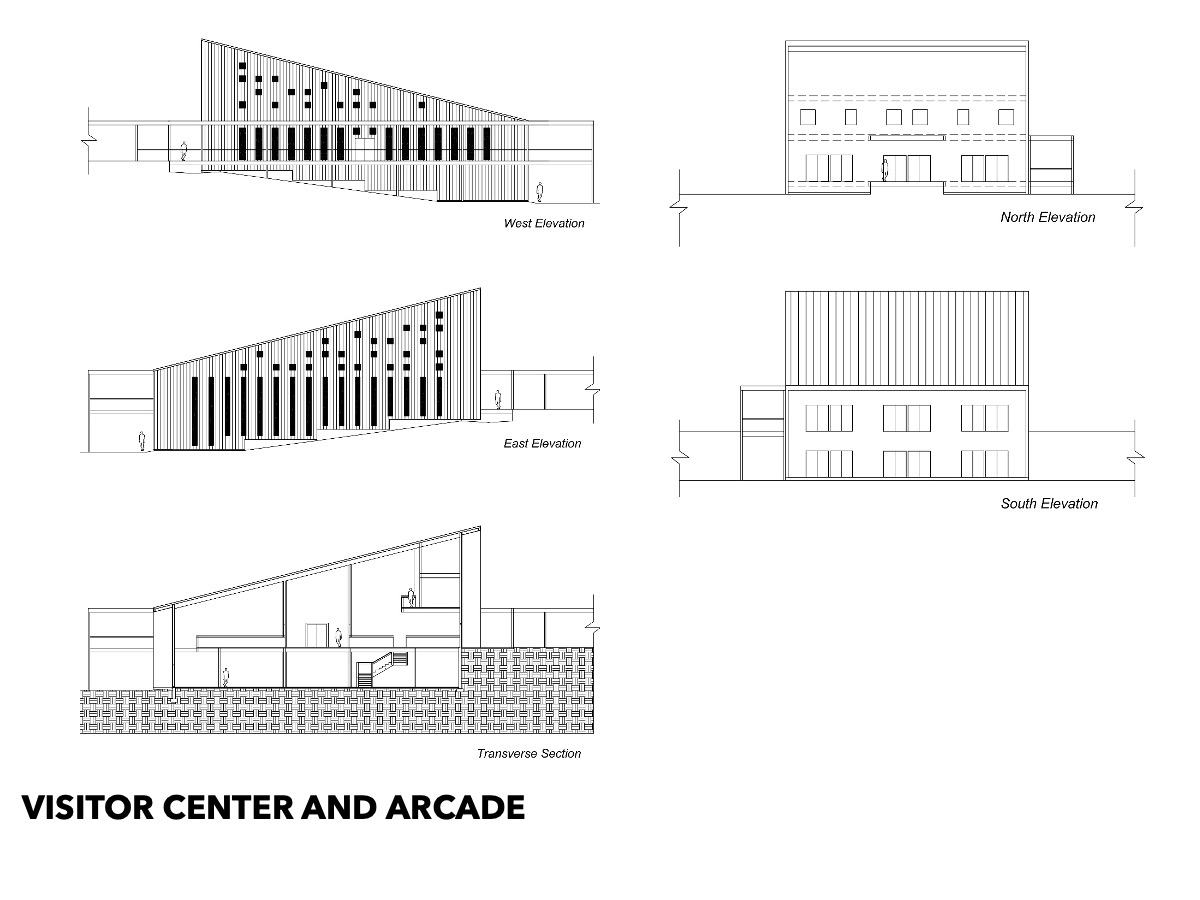 The building is responsive to the terrain, adopting a two story configuration. The fenestration pattern evokes the light patterns of forest, with narrow vertical openings below, and a dappled pattern above.
The building is responsive to the terrain, adopting a two story configuration. The fenestration pattern evokes the light patterns of forest, with narrow vertical openings below, and a dappled pattern above.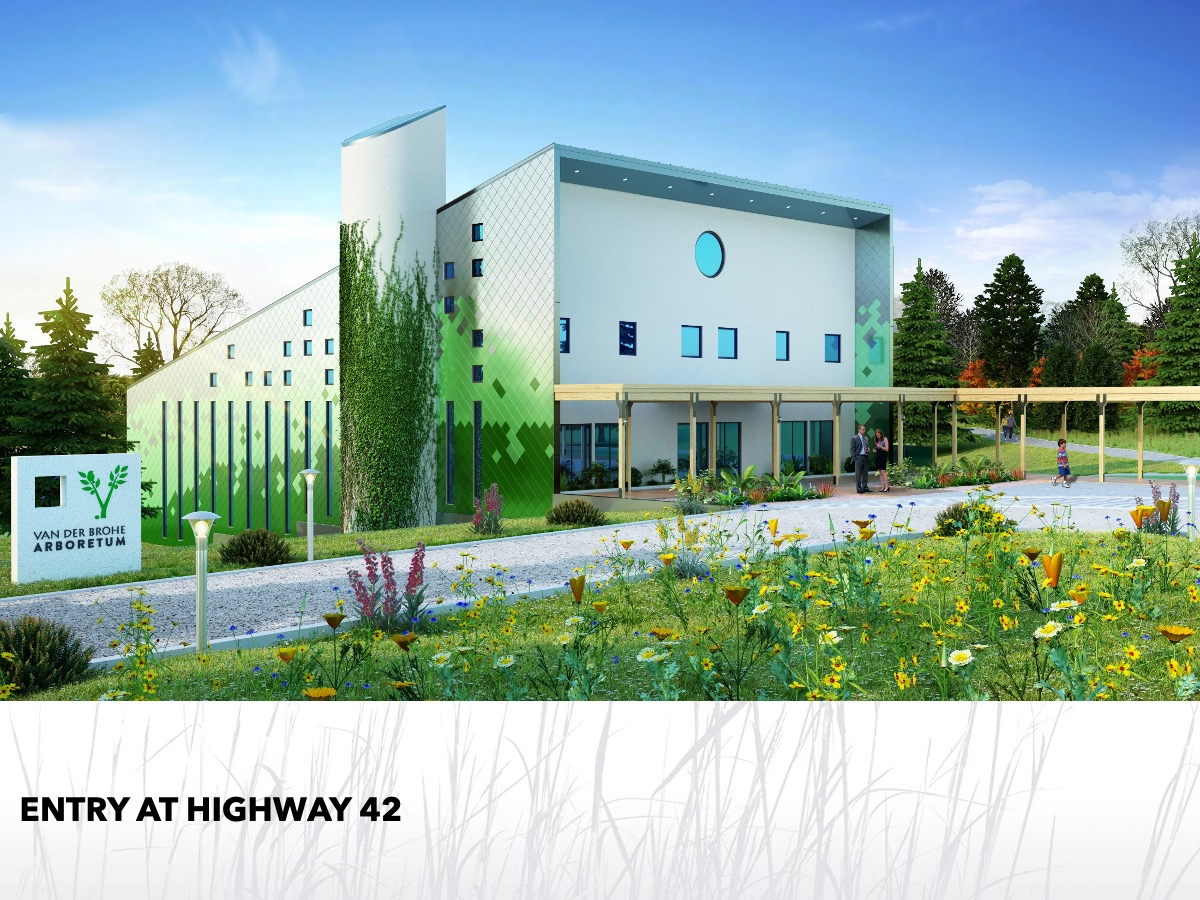 The exterior cladding will be colored stainless steel shingles, exhibiting the dark forest floor rising to the open sky.
The exterior cladding will be colored stainless steel shingles, exhibiting the dark forest floor rising to the open sky.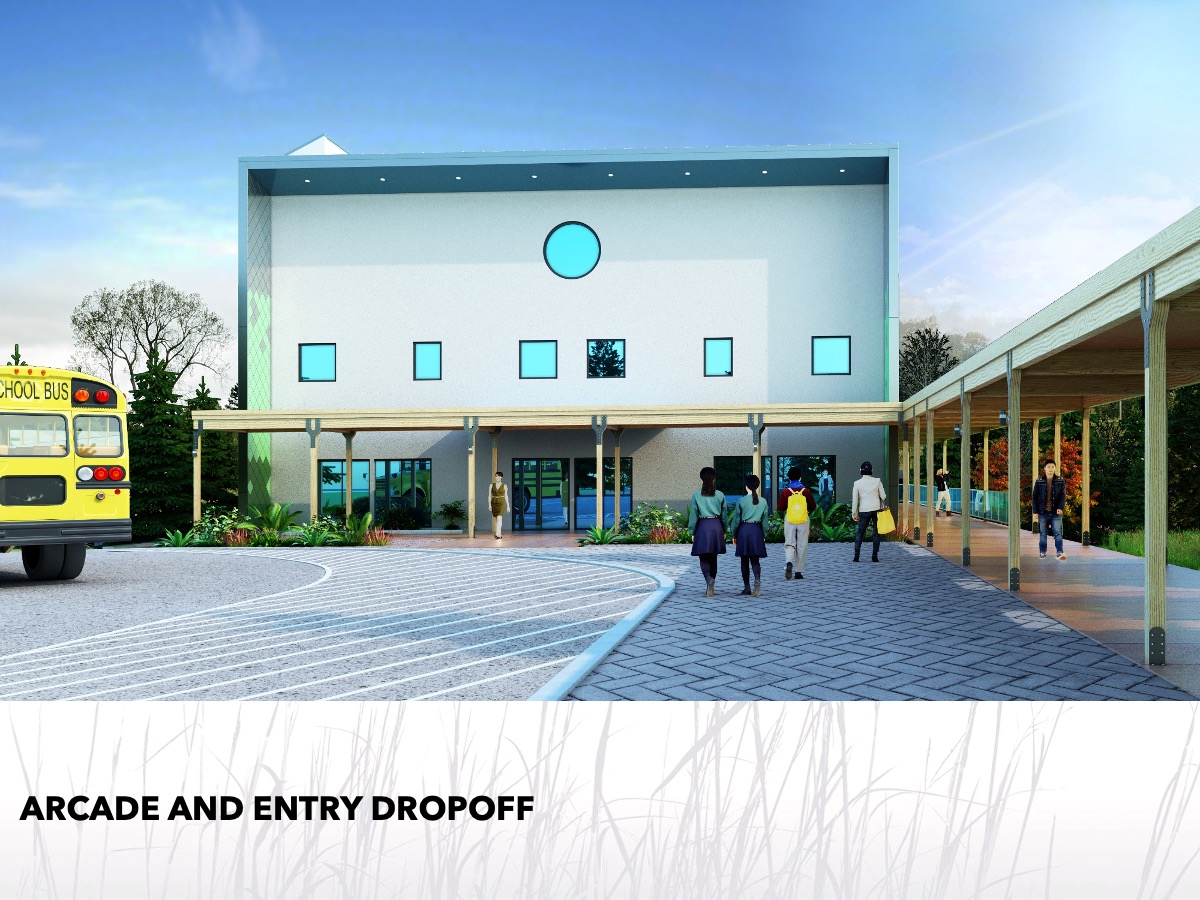 An extensive open arcade will integrate the grounds and the building and provide a transition between the developed area and the preservation/restoration zone.
An extensive open arcade will integrate the grounds and the building and provide a transition between the developed area and the preservation/restoration zone. The integration of the grounds and the building will apparent through the relation of the building structure and the structured landscapes.
The integration of the grounds and the building will apparent through the relation of the building structure and the structured landscapes. The entry level is a skewed rectangle within the building volume. Entering at grade and transiting onto the supported platform will elicit memories of a treehouse.
The entry level is a skewed rectangle within the building volume. Entering at grade and transiting onto the supported platform will elicit memories of a treehouse.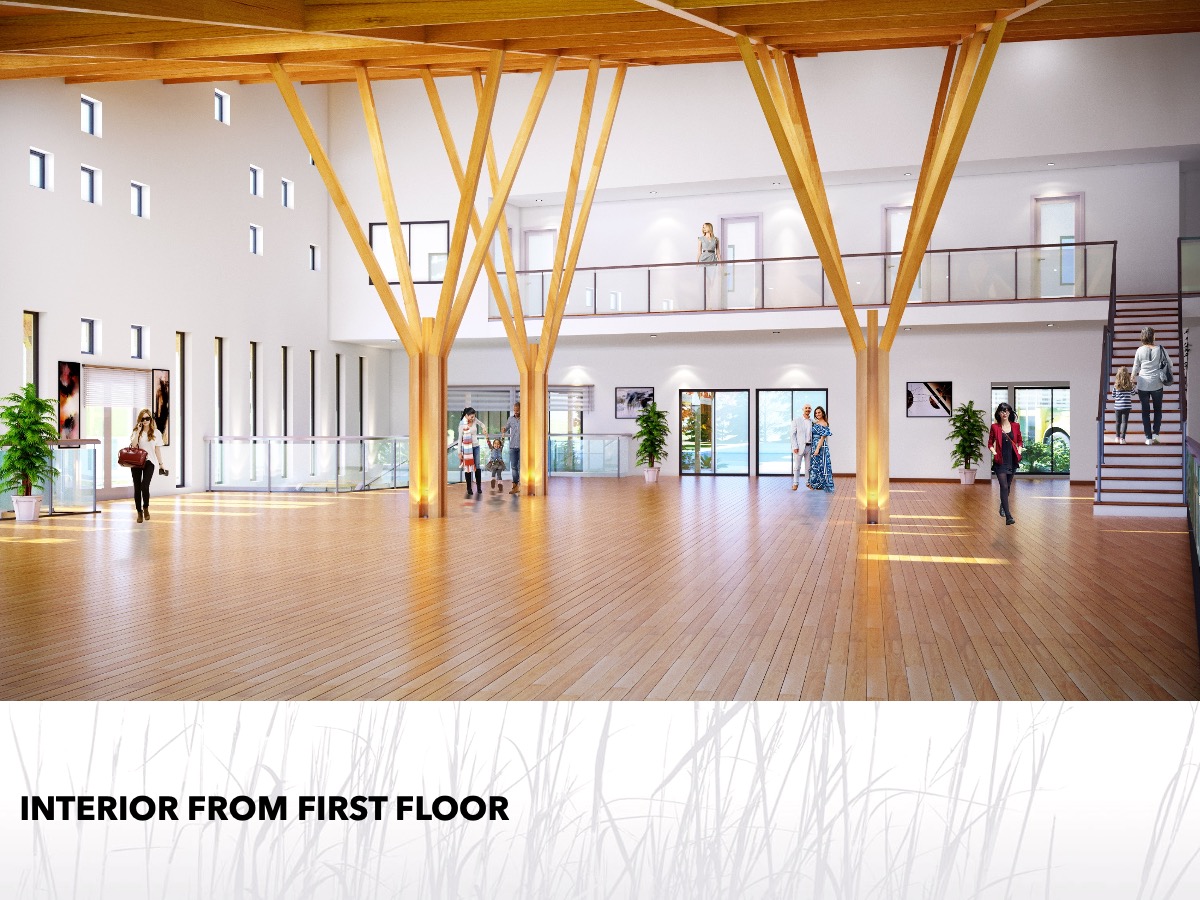 The extensive use of natural wood and evocative structural design will maintain the commitment to the celebration of trees.
The extensive use of natural wood and evocative structural design will maintain the commitment to the celebration of trees.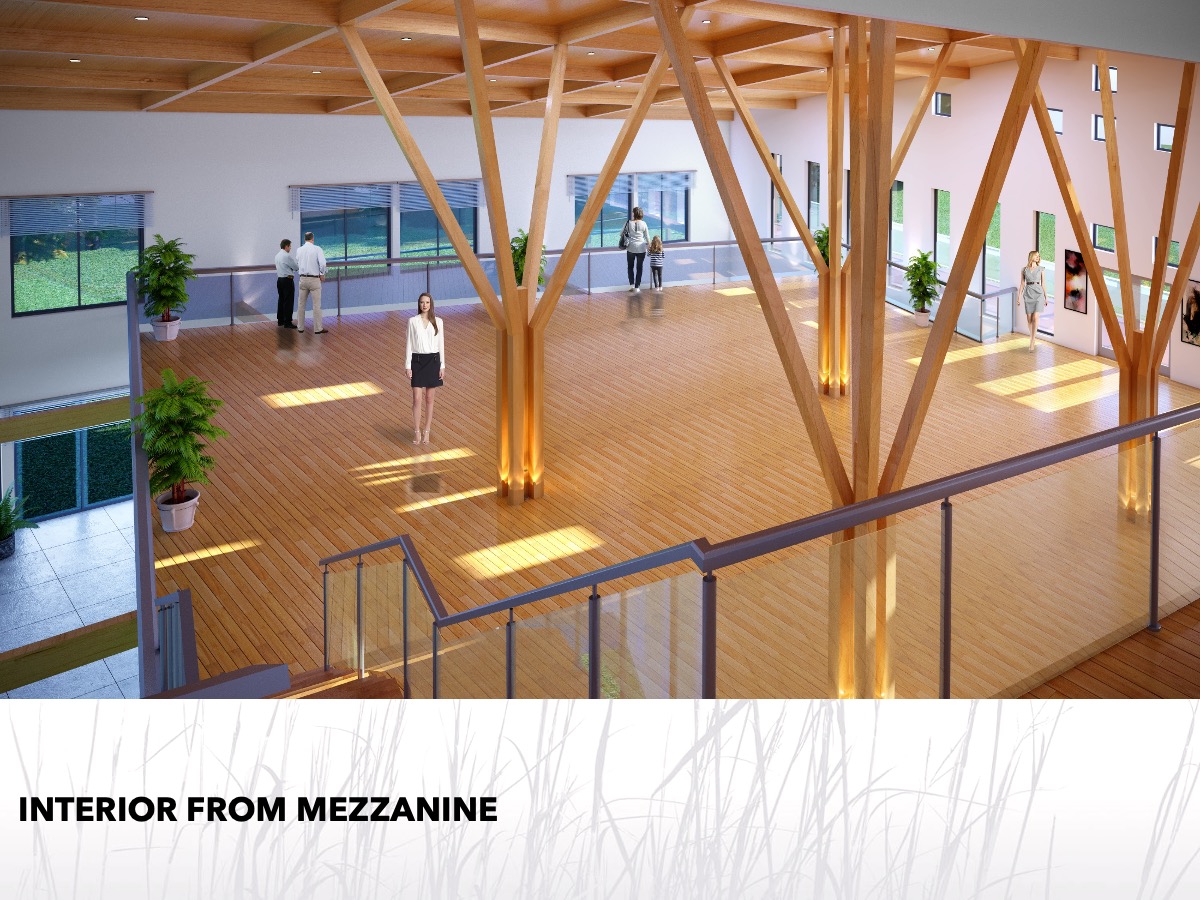 The open plan will allow for events, displays, and gatherings.
The open plan will allow for events, displays, and gatherings.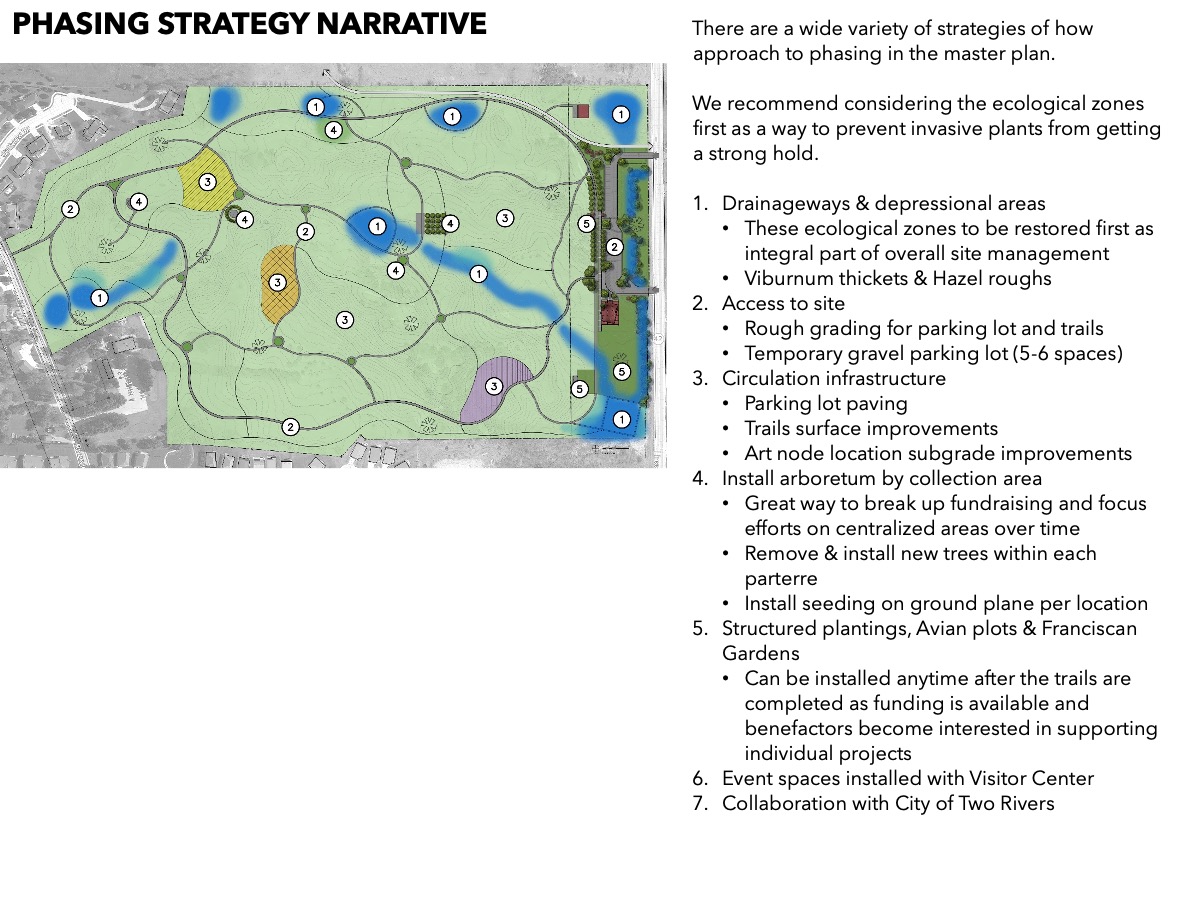 The extent of the project and the limiting planting seasons will make realization of the project a long term enterprise. As it will take 60 years for the trees to reach maturity, patience will be appropriate. Extensive community support will accelerate implementation of many of the concepts.
The extent of the project and the limiting planting seasons will make realization of the project a long term enterprise. As it will take 60 years for the trees to reach maturity, patience will be appropriate. Extensive community support will accelerate implementation of many of the concepts.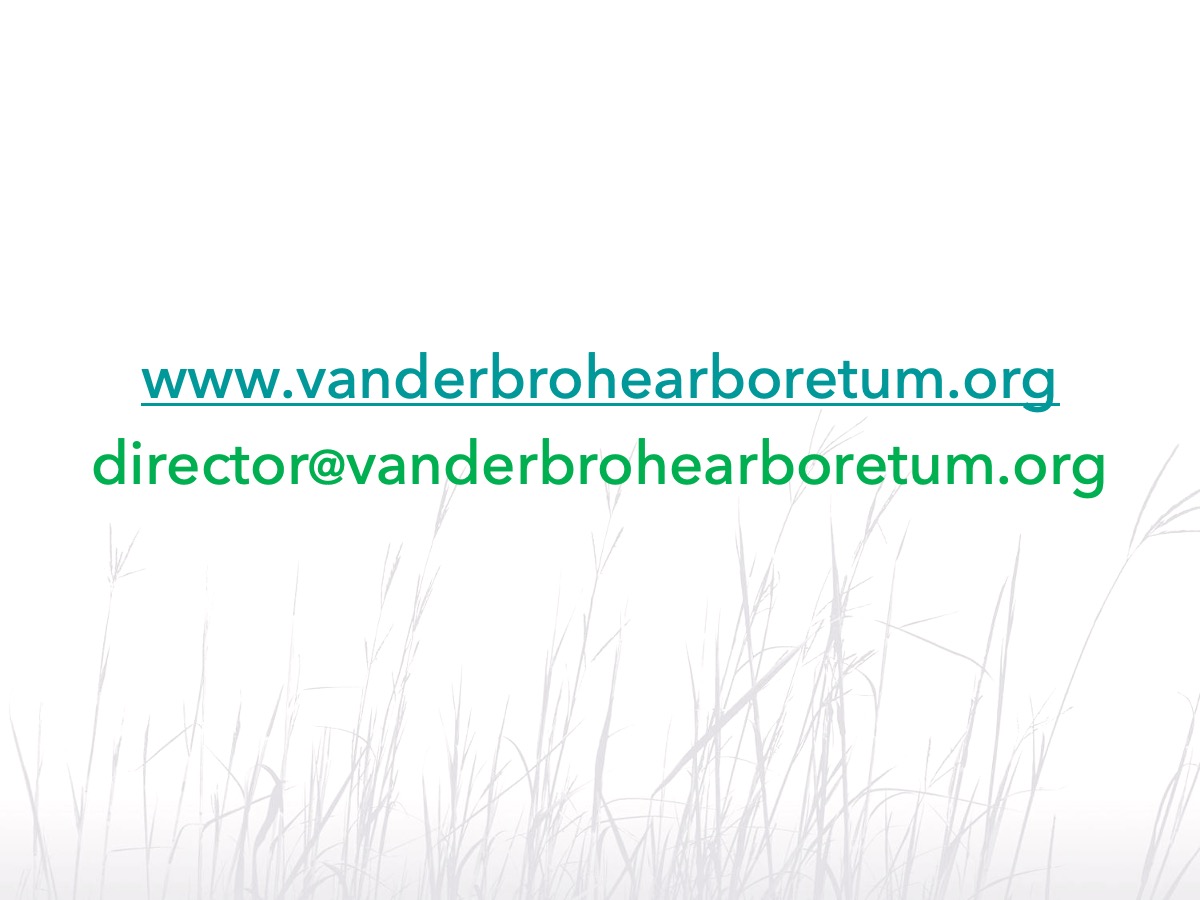 Thank you for your interest in the Van der Brohe Arboretum. We hope to see you as a visitor, a volunteer, or at an event.
Thank you for your interest in the Van der Brohe Arboretum. We hope to see you as a visitor, a volunteer, or at an event.
Please wait for the page to load completely. There are 64 slides, so this may take a minute or two, depending on your internet connection. Swipe left or right on a touch-screen or click the slide controls to advance or use the arrow keys on your keyboard.
To request more information or arrange an in-person presentation,
please contact John Durbrow, VDBA Director.
The material in this presentation is intended for educational purposes only.
©2021 Van der Brohe Arboretum
Please wait for the page to load completely before advancing the slides.