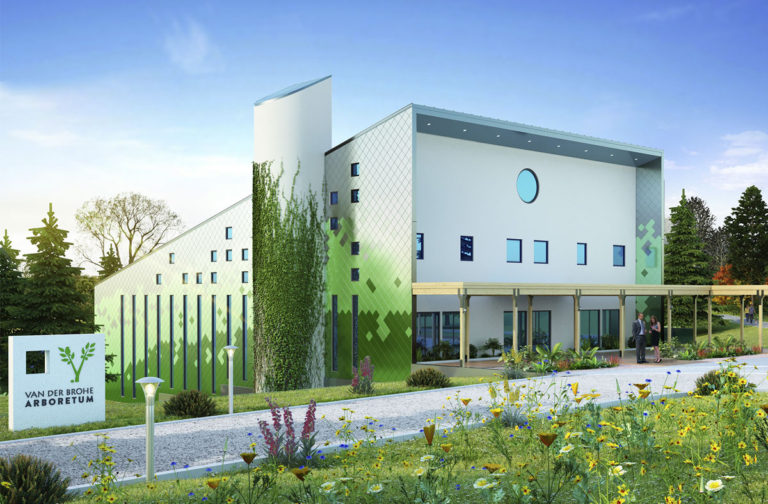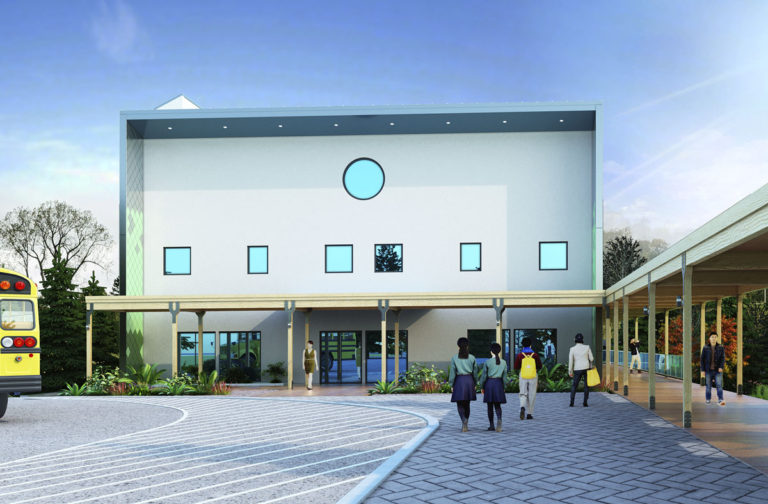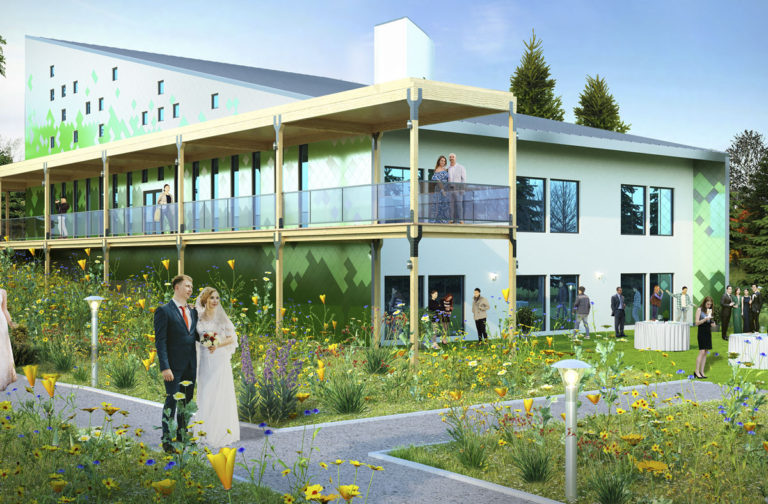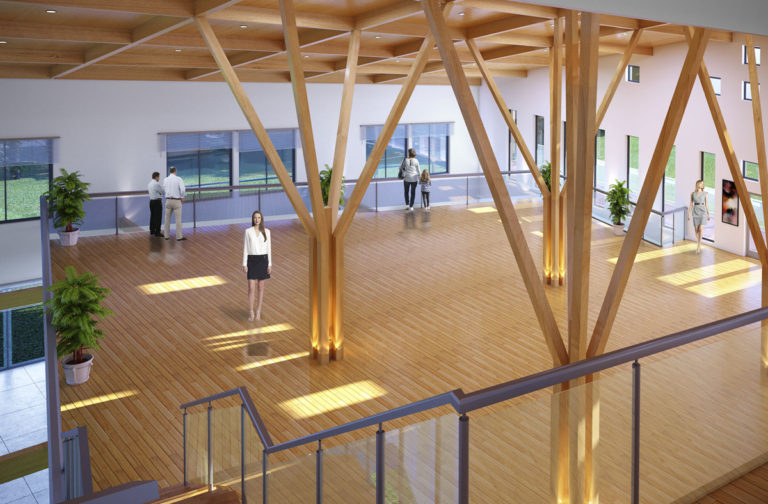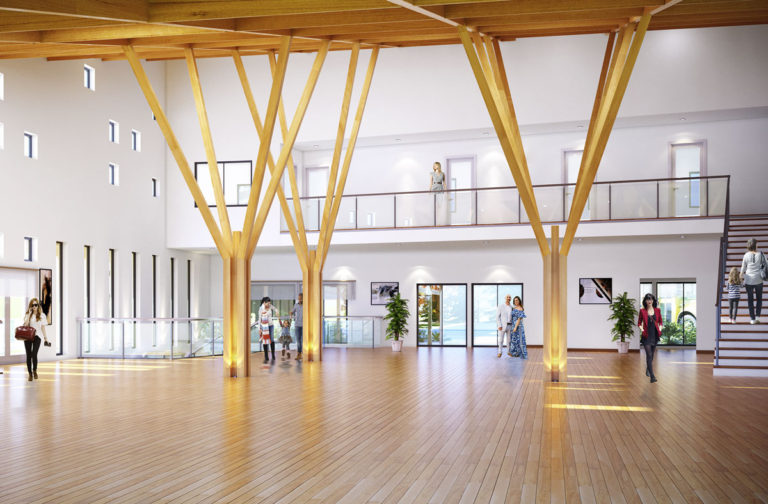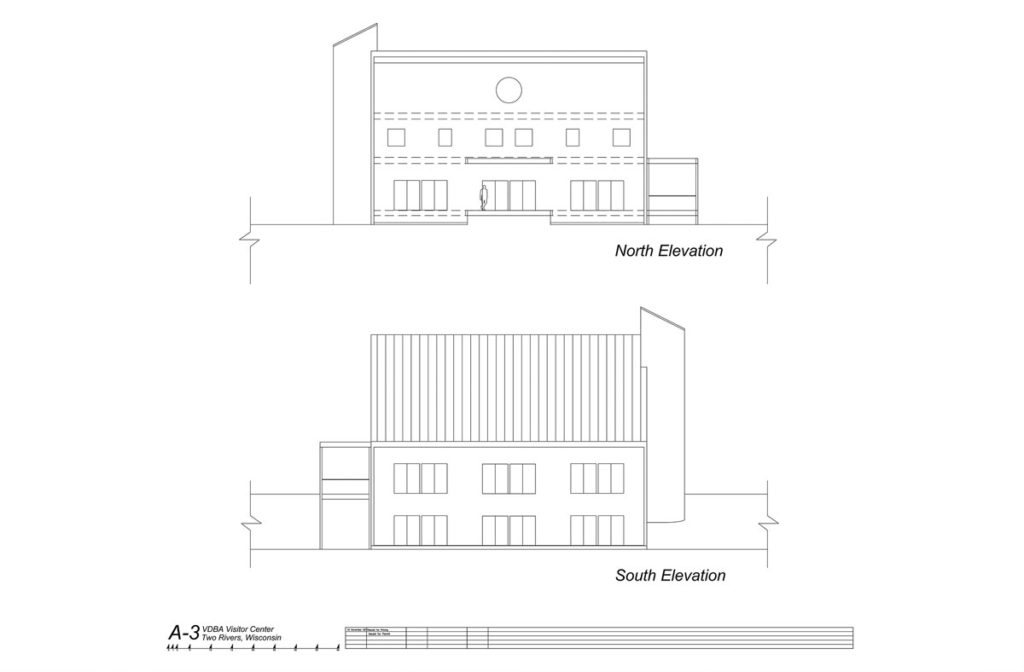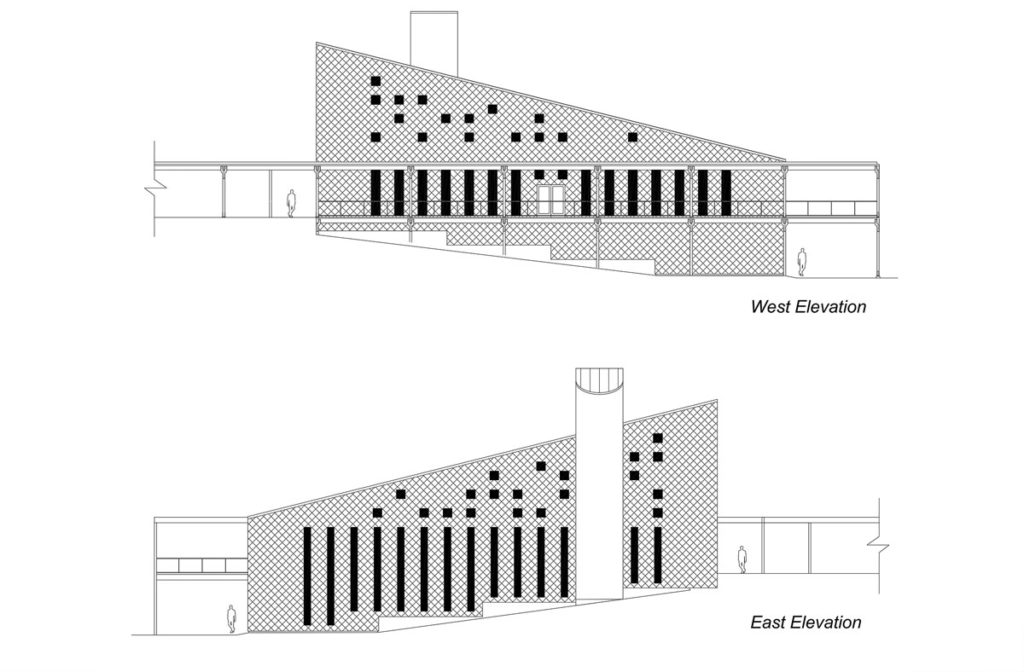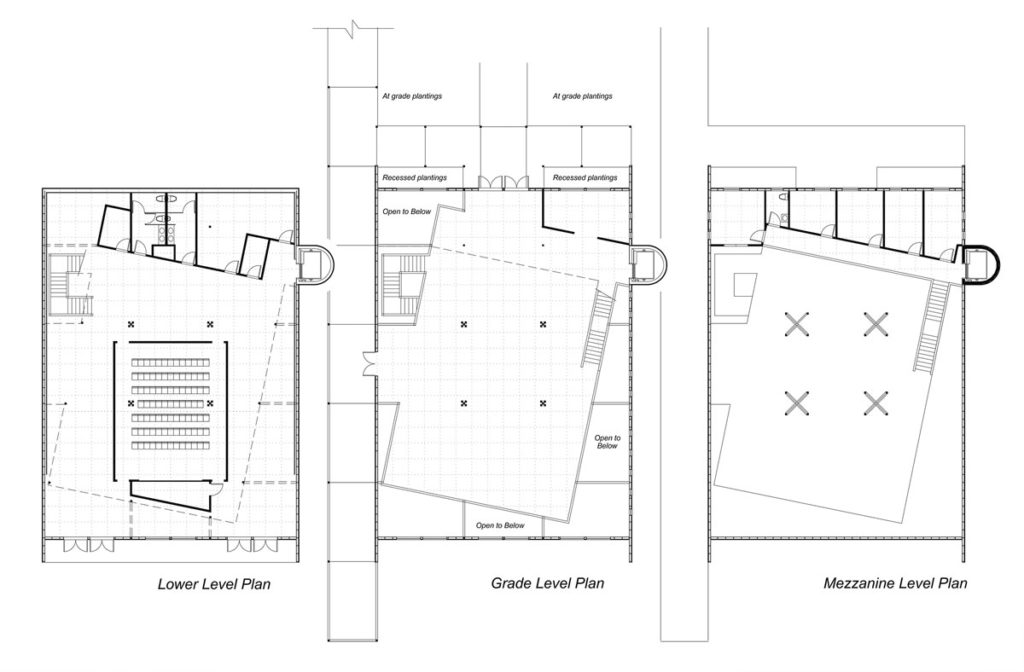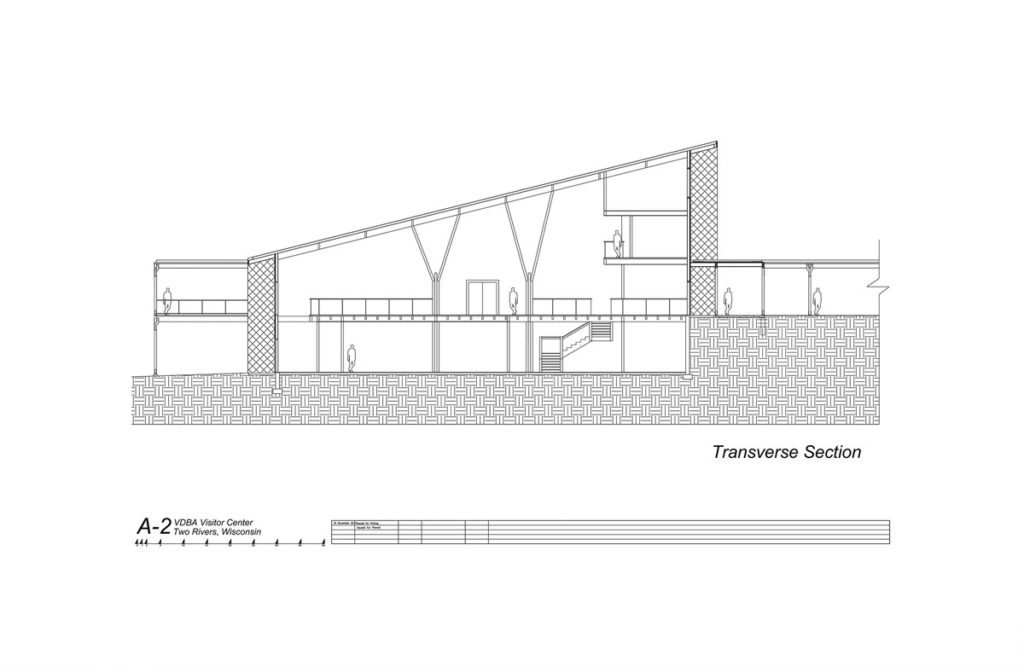To be located off Highway 42, (Lincoln Avenue), the VDBA Visitor Center will feature interpretive exhibits and displays addressing the arboreal collections comprising the arboretum grounds. Interior art, which extends the collection of exterior sculptural objects, will also be displayed. By integrating the structure into the natural grade, the lower level, which has the events spaces and their support functions, directly accesses the Events Lawn at the south of the building. The building contains a gift shop, staff offices, and a small theater, and a caterer’s kitchen.
The architectural expression amplifies the Arboretum experience. From the parking area at the main level, one enters onto a skewed “tree house” platform in a space open to below at the edges. The tall narrow windows will cast linear shadows similar to those experienced when walking through a forest of tall tree trunks. The experience of the dappled light created by a tree canopy is created by the smaller scattered windows at the upper level. The exterior cladding incorporates metal shingles ranging from deep forest green at the base to sky reflecting silver at the upper levels.
Linking the building and the site is a covered arcade which runs the length of the parking area. Within the arcade space didactic signage will inform visitors of the Arboretum’s mission at hours when the main building is closed. As does the main floor of the Visitor Center, the arcade extends into space as the grade falls away, putting the visitor into the trees.
